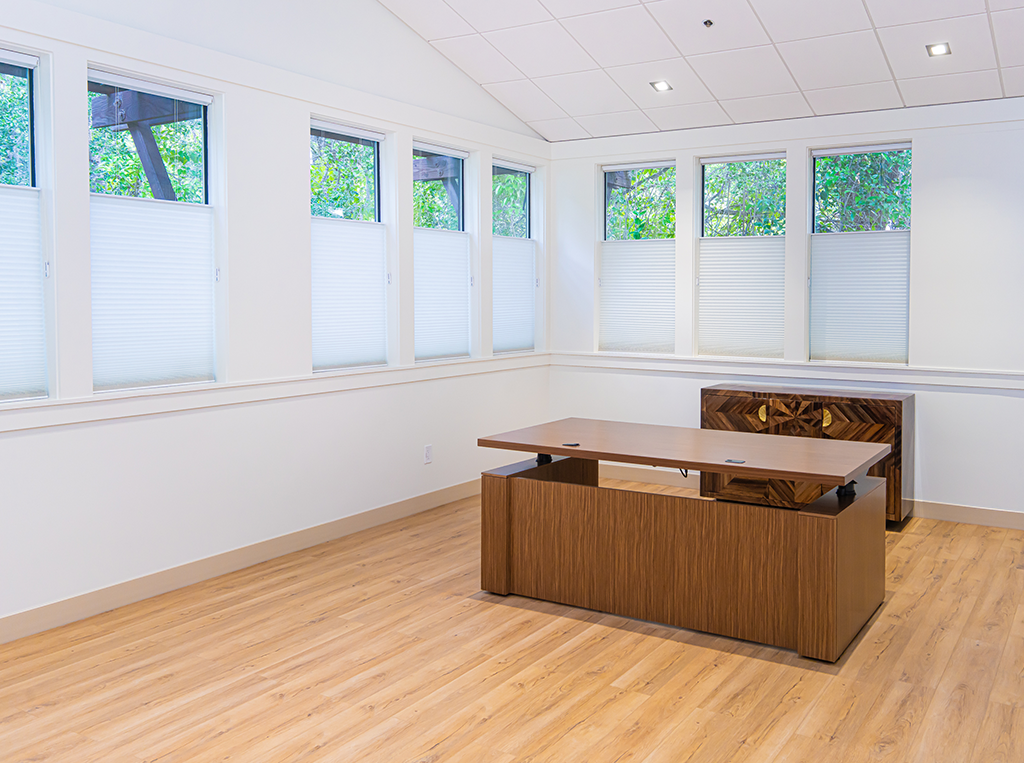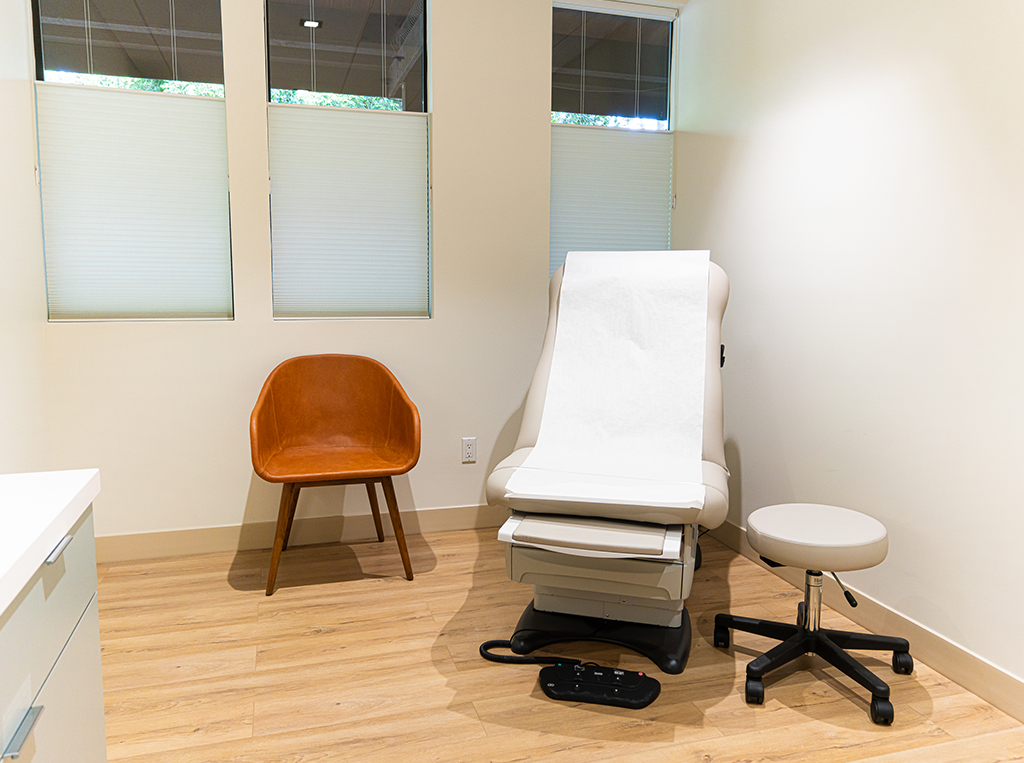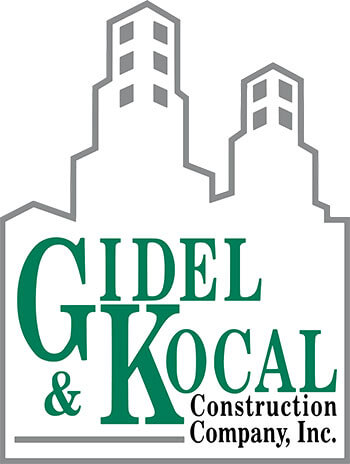Designing a healthcare facility is unlike any other type of commercial construction project. Healthcare facilities require specialty components that are unique to both provider and patient needs. Finding a commercial general contractor equipped in healthcare facility design is critical to the success of a project, no matter how extensive it is. From the patient experience to the physician’s ability to provide expert care, every component matters.
Significance of Healthcare Design

Designing new construction for a healthcare facility is a unique task. In addition to all the traditional components of a commercial structure, healthcare facilities like hospitals, doctors’ offices, and other medical spaces require specific additions that only an experienced construction team can navigate. The safety of the patients, the providers’ ability to conduct their work, and the administrative staff’s productivity are all contributing factors to facility design in healthcare.
The Patient Experience
At the core of any healthcare facility is its basic purpose to serve patients in need. Studies show that about 24-35% of a patient’s overall satisfaction with a healthcare facility comes from their experience with its design and decor. There may also be a connection between the patient experience and clinical safety, a link that has been explored in the highly acclaimed BMJ Journals publication. Given this evidence, it’s imperative to consider the patient experience and design accordingly.
- The Lobby
A welcoming lobby area is where it all starts. These components may include a waiting area, displays, and a front desk. When patients enter a facility, they need to feel the ambiance of security and comfort.
- Materials and Finishes
Then comes the finishes of the space. Neutral color choices and artwork on the walls can enhance the space and help patients feel more at ease.
- Access to Nature
Some patients are in healthcare facilities for extended periods of time. Even if they can’t go outside, exposure to the outdoors is crucial. It’s important to be able to see flowers, greenery, and sunshine.
- Clear Navigation
How easily patients and their family members can navigate the space will have a major impact on their overall experience. Smart facility design in healthcare means avoiding a maze-like layout and incorporating technology to help individuals get where they need to go. Signage and additional aids may also be assets in healthcare facility design.
- Lighting
Lighting is another factor that must be considered. A high kelvin output (about 6,500K) should be used in the morning and the early hours of the day to simulate natural daylight. Warmer tones around 3,000K are better suited for the evening and nighttime hours to support patients’ natural circadian rhythm.
Efficiency and Workflow

The way a healthcare facility is designed should augment the activities that occur within it. In addition to being able to easily get from one part of the building to another, it’s important to consider the layout within the exam rooms themselves. This helps staff tend to patients more efficiently.
The goal is to decrease the number of steps (literal and figurative) healthcare providers need to take between acquiring resources and getting them to patients. The way this presents itself in practical means includes strategically located
- Supply rooms
- Nursing stations
- Medicine distribution centers
Administrative personnel must also be considered. Back office operations help keep healthcare facilities running smoothly. The right staff should be able to easily access patients’ charts and medications. At the same time, this sensitive information should be kept secure from unauthorized personnel.
The right general contractor with experience in healthcare facility design will be able to design a space that effectively meets the needs of both the staff and the patients.
Designing for Infection Control
Next comes healthcare facility design for infection control, one of the most challenging yet important elements. The goal of design in healthcare facilities should always be to reduce healthcare associated infections (HAIs), which typically occur in about 1 in 20 hospital patients[1]. Part of the effort to reduce HAIs comes from the building environment. This includes the structure of the hospital as well as the components within the healthcare facility.
HAIs are the result of multiple factors, some of which can be mitigated by better healthcare facility design. There are certain design features that can reduce the movement of pathogens throughout the healthcare facility. Some of these include:
- HVAC systems to eliminate airborne pathogens
- HEPA (High Efficiency Particulate Air) filters, which remove 99.97% of particles in the air.
- In-duct UVGI technology to inactivate harmful bacteria and increase efficiency of HEPA filters.
- Well-designed floor plans to minimize contact transmission.
- Use of easy-to-clean materials for surfaces.
- Specialty sink and faucet designs.
- Strategically placed hand-hygiene stations.
Compliance and Regulations
The Health Insurance Portability and Accountability Act (HIPAA) was developed in 1996 to protect patient privacy and confidentiality. While many people are familiar with the HIPAA compliance forms they sign prior to doctors’ appointments, some may not understand the role it plays in healthcare facility design. Title II of the act requires building designers to make a “reasonable effort” to ensure patient confidentiality in building design. This language unfortunately allows much to be left up to interpretation, but there are stipulations in place that help guide healthcare facility designers and construction companies. Some of these include:
- Keeping patient information out of view from patients and visitors.
- Computers located in secure workspaces with sufficient power sources.
- Private areas to communicate sensitive information to patients and families.
- Noise-reducing features including NCR-rated (noise reduction coefficient) ceiling tiles, acoustic panels, STC-rated (sound transmission coefficient) curtains.
- Sufficient space between patient rooms.
General contractors like Gidel & Kocal Construction go above and beyond to ensure patient safety, security, and confidentiality in healthcare facility design. We not only adhere to all HIPAA regulations but also work hand in hand with building owners and healthcare administrators to meet their needs. In addition to HIPAA, California healthcare facilities face the additional challenge of complying with the Office of Statewide Health Planning and Development (OSHPD). This organization regulates the design and construction of California’s medical buildings to ensure their safety and ability to serve the public. All Gidel & Kocal Construction’s medical facilities and life science projects are built in strict accordance with both HIPAA and OSHPD.
If you’re thinking of building a healthcare facility in the San Francisco Bay Area, are interested in a life sciences conversion project, or would like to explore working with us in any capacity, we encourage you to contact us today.
