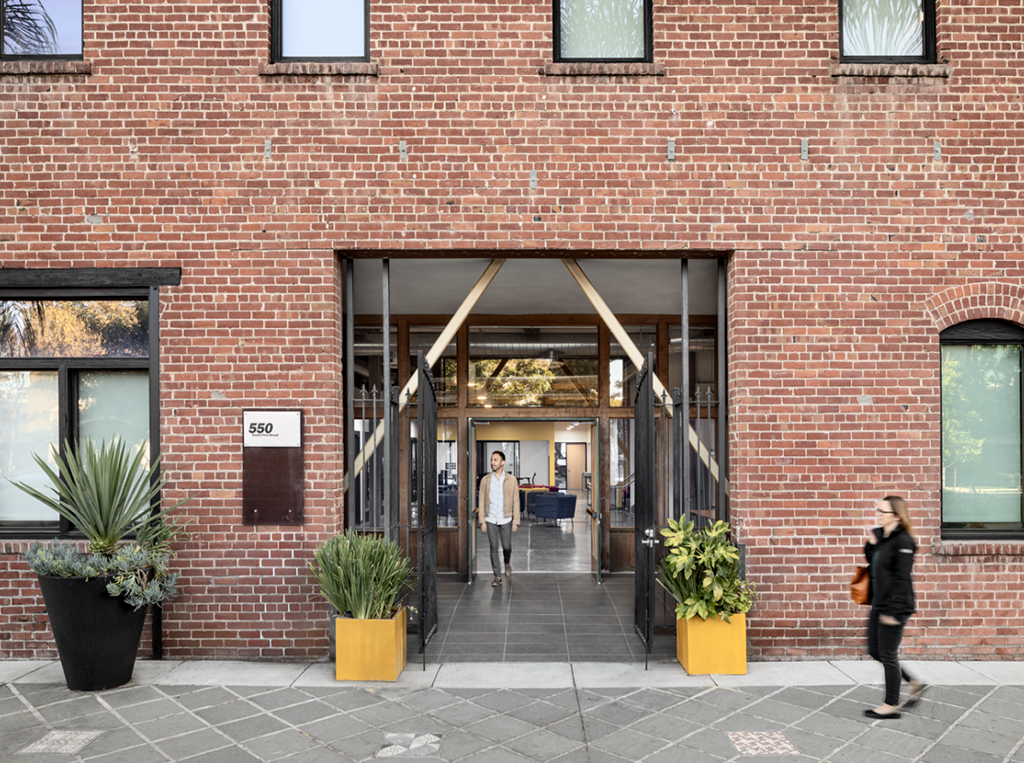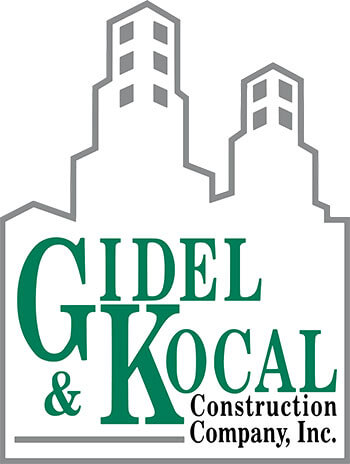Commercial construction in the Bay Area is different from other areas as it requires a unique understanding of both the physical terrain and economic landscape of the businesses in northern California. In our specific landscape, the types of businesses have changed dramatically over time with the increase of tech, life sciences, and other emerging trends. In Silicon Valley, an influx of tech companies are in need of office space to support their operations while near the Peninsula, Life science conversions have also seen an uptick, as biomedical companies transform existing spaces into labs and research facilities.

General contractors in the San Francisco Bay Area like Gidel & Kocal Construction are routinely called on to optimize design development in existing facilities. Among our primary construction services are renovations and conversions of commercial buildings. Our experience as one of the area’s leading GCs and our intimate knowledge of Bay Area construction makes us the prime partner for these jobs. As a building owner, however, you may be looking for guidance on how design development works, especially as it pertains to renovation.
What is Design Development?
A Phase of Design in the early pre-construction stages of a project, design development is all about determining the materials, systems, equipment, and design plans that will inform the construction of any given building. This critical component of preconstruction addresses the architect’s ability to create designs according to a client’s needs in a way that ensures safe and accurate execution.
Design development is an involved process of reviewing, revising, and expanding upon schematic plans. The goal is to incorporate all details and specs needed for construction. During this phase, the property owner, architect, engineers, and other consultants collaborate to create the scope of work, schematics, and details about the construction project. Sometimes contractors will be involved in this stage, especially if they take a hands on approach, as Gidel & Kocal Construction does.
Renovation Vs. New Construction
Understanding design development is step one; step two is grasping its role in renovating existing facilities. This is where the distinction between renovation and new construction comes into the picture. Renovation improves upon an existing structure whereas new construction starts from scratch.
When deciding between renovation vs. new construction, it’s important to remember that there are pros and cons for both. Sometimes it makes more sense to renovate existing facilities than to do a total teardown. This is especially the case if some parts of the building are salvageable, if the building is up to code, and if the existing facilities support the technological and structural changes you want to make. In this scenario, a renovation could save money.
On the other hand, new construction offers a much greater degree of customization. There’s no need to preserve existing integrity or adhere to structural components already put in place. The downside, however, is that by not salvaging any of the existing facilities’ components, the budget for the project will likely need to be higher. Keep in mind, however, that sometimes renovating an existing building can be just as costly as new construction. It all depends on the scope of work, which gets established during design development.
Key Considerations
At its core, design development creates a more refined, detailed design for the client, contractor, and subcontractors. To really understand what goes into design development, however, you need to know where it falls within the Phases of Design in a construction project.
Phases of Design
Phase 1: Schematic Design
During the first phase of design, the architect and designers confirm the sizing, physical requirements, total building square footage, and building components of an intended structure. Architects will provide rough drawings of the project’s general features along with cost estimates during this stage.
Phase 2: Design Development
Here is where the architect, project management team, the client, and possibly the contractor discuss the materials and systems that will be used. The architect analyzes the interior and exterior materials and includes the initial cost estimate and life cycle cost breakdown, which will be helpful when finalizing materials. The first time you’ll start talking about cost will be during the Schematic Design phase, but once you reach Design Development, things will become significantly clearer. The architect may work with the contractor to develop cost estimates, but note that this depends on whether the project delivery method is Design-Build or Design-Bid-Build.
The architect will work with Mechanical, Electrical, and Plumbing (MEP) engineers, as well as civil engineers and landscape designers to establish options for the site plan. It is common for designers to implement 3D models or renderings to help visualize the outcome.
Design Development is also the stage at which the client will decide on:
- Finishes
- Light fixtures
- Site design
- Furniture
- Signage
Once all of these have been decided upon, the client, contractor, and architect can move onto the “Construction Documents” stage.
Phase 3: Construction Documents
Sometimes referred to as the “Contracts Documents” phase, Construction Documents requires less client involvement. This is where the contractor and architect put the designs into a scope of work that conveys the intent of the design.
Phase 4: Bidding
The bidding phase involves more than just putting the project out to bid. The architect will clarify any outstanding questions from contractors bidding for the job. Based on the proposals, the project owner will then select the most appropriate contractor for the project.
Phase 5: Construction Administration
Finally it’s time to break ground and start the actual construction. This final Phase of Design bridges the gap between design and construction, turning the designs into tangible results. This is where clients and contractors see the optimized design development process come to life.
Sustainable Solutions
Construction in the Bay Area and California in general is known for its commitment to sustainability. The role of sustainability in design development is to create spaces that have a more positive impact on the environment. This occurs through the use of methods and materials that reduce environmental strain. Sustainable design development requires the integration of green building practices into the renovation of existing facilities from the very beginning. Architects design with sustainability in mind by incorporating eco-friendly features and technology into their drawings to help support social, economic, and environmental well-being.
Optimizing design development in existing facilities requires strategy, collaboration, and expertise. As one of the leading general contractors in the Bay Area, Gidel & Kocal Construction is here to support your commercial construction project from conception to design to construction. To learn more about our processes and services, we encourage you to reach out to us today.
