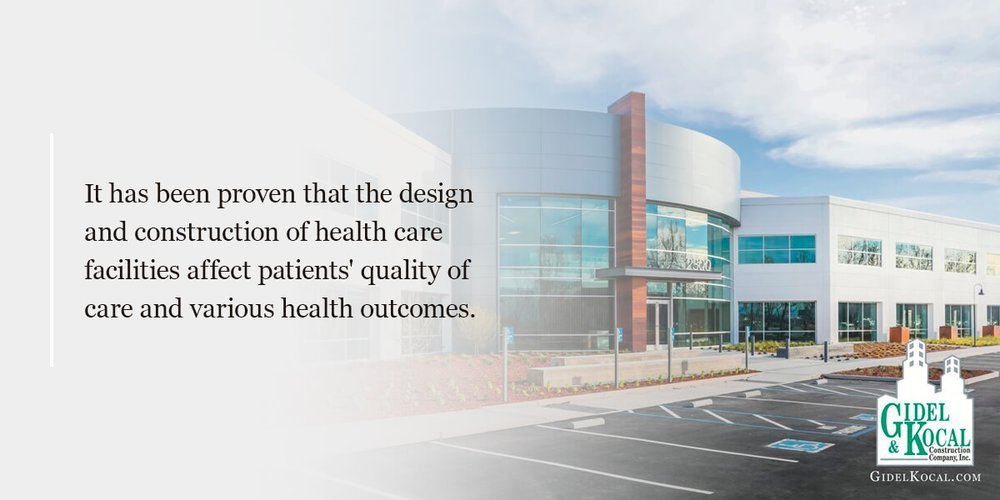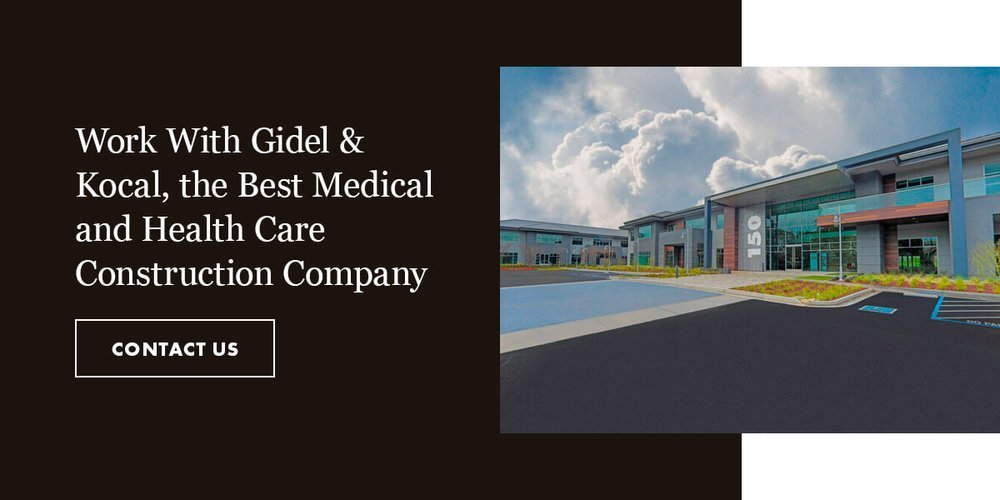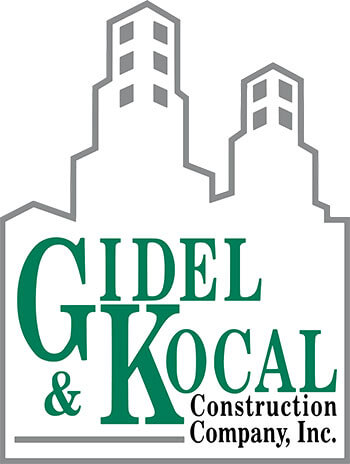Understanding what health care construction is comes down to the different codes, regulations and standards each building must adhere to compared to commercial structures. Medical building construction is a niche form of fabrication that requires specialized professionals and expertise. The layout must be unique from other types of buildings for patients and workers to cycle through with ease, exam rooms need additional lighting and X-ray facilities warrant particular insulation solutions.
The Differences Between Commercial Construction and Medical Construction
New commercial constructions often require pre-engineered metal buildings, which are a quick and easy solution when filling the mold of most generic designs. Depending on the size, cranes may be needed, and concrete work is a focal point when it comes to commercial construction. Some industries and companies may demand certain specs, like ventilation for kitchens. But, for the most part, the commercial buildings’ designs are similar to each other and do not often necessitate a unique set of applications.
Medical construction, on the other hand, is cleaner with a more straightforward exterior process. These buildings typically focus on brick and mortar constructions on the exterior with steel, metal studs and drywall.
Most rooms within a medical building demand specific requirements. For example, an X-ray room needs lead lining on the drywall and doors, along with specific windows and a heating, ventilating and air conditioning (HVAC) system with high-efficiency particulate air (HEPA) filtration.
Medical facilities require many more specialty attributes and items compared to your normal commercial construction. Because of this, it’s critical to partner with a company that specializes in the health care industry. Work with a contractor who understands the differences between the health care industry and the average commercial building and has extensive experience in constructing medical clinics.
While medical buildings may take more time and specialized materials and processes to construct than generic commercial infrastructures, each structure is unique to a practice’s needs and upholds different specification levels and standards.
Different Medical Building Standards
Medical facilities must follow specific medical codes, along with strict health and safety regulations. If they didn’t, our hospitals, dentist offices and health care clinics would be no different than a commercial building. With these high standards in mind, you want to partner with professionals that understand the different codes necessary for medical buildings, such as:
- Fire escapes
- Exit signs
- First aid kits
- Smoke alarms
- Filtration systems
- Ergonomic hallways and rooms
- Sanitary materials
- Distinct drywall insulation
Yes, all buildings often need these general things, but in a medical setting with patients throughout the facility, your building needs to be properly equipped.
Regular vs. Medical Construction Challenges
There are different guidelines to follow when it comes to constructing a medical facility that complies with particular codes, standards and regulations, such as:
- National Electrical Code: Also known as the National Fire Protection Association (NFPA) 70, this code contains specific requirements for safe design, installation and inspection of electrical wiring and equipment.
- International Energy Conservation Code: This model code establishes certain requirements for design and construction for energy efficiency using new materials and considers the cost and usage of natural resources for optimization.
- International Code Council (ICC): This leading worldwide source upholds a model of standards and codes for building safety solutions to ensure they are sustainable, affordable and safe. The standards include accreditation, technology, product evaluation, training and certifications.
- Guidelines for Design and Construction of Hospitals and Outpatient Facilities: These documents consist of different books and volumes for health care facilities that offer information on planning, design, construction, commissioning and minimum design requirements.
- Facility Guidelines Institute: Also known as FGI, this nonprofit organization helps develop guidelines, standards and consistent updates for designing and building hospitals and other health care facilities.
- Americans with Disabilities Act (ADA) Regulations: The ADA helps protect people with disabilities from experiencing discrimination in regards to employment, public accommodations, transportation, communications and access to government services and programs.
Some practices also want to participate in the Energy Star program to save energy and money or are interested in the U.S. Green Building Council and creating a Leadership in Energy and Environmental Design (LEED)-accredited building. One of the most challenging codes to adhere to is ventilation, which helps control airborne contaminants and requires a larger ventilation load for health care facilities.
Another challenge that comes with high criteria is to keep up with the ever-changing standards. Sometimes, these codes are updated after several months or years. If a budget cut is in order during building, construction can become delayed, and by the time it can continue, new regulations have come out.
This is a prime example of why it’s important to partner with medical construction experts who stay on top of the industry changes. Professionals will consider the dozens of safety factors and codes that range from wheelchair accessibility and air quality to proper ventilation systems and ergonomic layouts.

How to Build a Medical Facility: Unique Designs
When it comes to industry-specific designs for health care companies, they must accommodate patients, doctors, nurses, surgeons, receptionists and everyone else involved in the process to improve efficiency and focus on patient and worker needs. It has been proven that the design and construction of health care facilities affect patients’ quality of care and various health outcomes.
With that in mind, clinical buildings demand minimum requirements and specific designs, like:
- Accessible restrooms with appropriate sizes and handles
- Well-lit exam rooms with additional outlets for movable lights
- Sterile and sanitary storage areas for medical supplies
Energy consumption is another part of a medical-specific building and its particular design. Health care buildings consume more energy than residential and commercial ones. That’s because these facilities are much larger, and the medical staff also uses machines that require more energy, with some that run 24/7. On the construction end, we must reinforce the electrical wiring and create insulated walls that can absorb extra heat put out by different machines.
Other design concepts to consider that can influence the well-being and safety of patients include:
- Access, Occupational Health and Safety (OHS) and mobility: Hallway widths, disability access, fire evacuation, slip-resistant floors, etc.
- Infection control: Regulating hydrotherapy pools, sterile areas, ice machines, waste chutes, etc.
- Environmental and engineering design: Humidity, hot water reticulation, temperature range, air changes, etc.
- Equipment planning: Selecting, budgeting and installing things like furniture, fixtures, etc.
- Navigation guidelines: Orienting people successfully through a medical facility with perceptual, problem-solving and cognitive incorporation
- Health facilities licensing: Processes and design tools needed for a compliant health care building
- Costs and feasibility planning: Understanding all the above guidelines and planning accordingly
The goal is to specialize your medical building while ensuring efficient energy usage and creating a space that makes sense for your individual facility. By implementing these various standards and designs, established medical construction companies can carry out your needs while helping uphold the safety, privacy and well-being of everyone who walks through the doors, including patients, visitors and staff.

Work With the Best Medical and Health Care Construction Company
Whether you’re looking for a medical renovation, revamped design or completely new construction, Gidel & Kocal is your medical facility construction partner. Our medical buildings accommodate the needs of outpatient surgery, optometry, dentistry and other medical specialties.
Gidel & Kocal understands the medical community and the regulations that surround each infrastructure. Our experts support the safety regulations and high standards of health care facilities and work hard to keep up with the ever-changing medical construction and design codes.
We can build from the ground up or renovate an existing space you have! Pre-construction planning involves comprehensive and detailed preparation to anticipate obstacles, so we work with you to incorporate your ideas while adhering to regulations. Then, we complete the project from start to finish, managing each step as your single source of contact.
Reach out to our support team or give us a call at (408) 370-0280 to learn more about how you can partner with the best health care facility construction company in the San Francisco and Bay Area.
