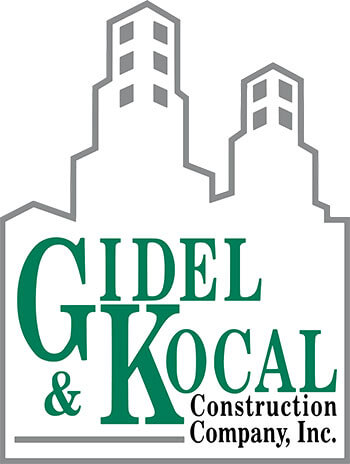Healthcare as we know it has grown leaps and bounds in recent decades. Not only has the field of healthcare itself greatly expanded, but so have the buildings that support its work. Construction for healthcare facilities is a niche field of commercial construction. It requires an understanding of the work being done within the facility, as this informs how the building will be made and what criteria need to be met.

Gidel & Kocal is a general contractor servicing the San Francisco Bay area and Northern California with plenty of experience working in healthcare construction. We know the different codes, regulations, and standards each building must adhere to as compared to general commercial structures. From the layout to the lighting, we account for everything to ensure that the healthcare facilities we build can entirely support the testing, exams, and other procedures that are performed within them.
Understanding the Complexities of Medical Construction
Designing and building medical facilities is different from other types of commercial construction. Whereas most general commercial construction builds are rather straightforward, medical construction comes with a unique set of applications. While the exterior may look the same as other buildings, the interior is anything but.
Medical practices and healthcare facilities must cater to the needs of the healthcare professionals as well as the patients they serve. Whether the specialty is optometry, dentistry, outpatient surgery, or a general medical consultation, every medical building has its own set of requirements. For instance, most healthcare facilities will need at least one X-ray room with lead lining on the drywall and doors, as well as specific windows and a heating, ventilation, and air conditioning (HVAC) system with high-efficiency particulate air (HEPA) filtration. Still, that is only the beginning.
Provider and patient-friendly layouts are also key. Navigating the hallways, going between exam rooms, and communicating with administrative personnel are all integral to a cohesive medical practice. Physicians need to be able to go from one patient to another easily without experiencing foot traffic. Additionally, front desk staff must be able to communicate with patients to get the necessary information to keep appointments on time. Depending on the specialty of the medical building and the provider, there will be additional requirements, all of which must be addressed by a general contractor with experience in healthcare construction.
Complying with HCAI OSHPD Regulations
The aforementioned considerations are integral to the construction of a cohesive medical facility. To ensure that both these and other criteria are met, California has specific regulations that fall within the Department of Health Care Access and Information (HCAI) (previously the Office of Statewide Health Planning and Development/ OSHPD). This organization collects and distributes information about California’s healthcare infrastructure to promote safe, effective, and responsible medical construction.
California is unique in its approach to healthcare construction. The HCAI OSHPD maintains “administrative regulations and building standards for the construction of hospitals, skilled nursing facilities, licensed clinics, and correctional treatment centers in California.”[1] HCAI’s architects, engineers, and construction observation staff have developed specific code language for new building standards according to the California Code of Regulations, Title 24. Certain general contractors in California like Gidel & Kocal are knowledgeable and experienced in these codes, giving us a competitive edge when it comes to healthcare construction.
Experience in Healthcare Facility Construction
Having experience in medical construction is instrumental to the success of our builds here at Gidel & Kocal. Our clients trust that every building we construct will be meet the unique codes for medical buildings, including:
- Fire escapes
- Exit signs
- First aid kits
- Smoke alarms
- Filtration systems
- Ergonomic hallways and rooms
- Sanitary materials
- Distinct drywall insulation
Every medical construction project Gidel & Kocal takes on adheres to the standards set by the California Building Codes and OSHPD, but we don’t stop there. Many medical practices also want to participate in the Energy Star program and want their buildings to be LEED-accredited. Our team is well-equipped to make that happen. Whether the need is an increased ventilation load for health care facilities looking to better control airborne contaminants or reworking a budget due to code updates, our team is here to work with your practice to ensure safety and efficiency.
Gidel & Kocal’s Expertise in Bay Area Medical Construction
As a leading general contractor in the Bay Area, Gidel & Kocal is proud to call medical construction one of our specialties. Not only do we have extensive experience in healthcare facility construction, but we are also committed to staying updated on the changing codes, regulations, and intricacies of the healthcare mechanical, electrical, and plumbing (MEP) systems in California.
Over the years, Gidel & Kocal has had the opportunity to work in the medical construction space across a variety of specializations. We offer both pre-construction and general construction services for all types of healthcare facilities, always complying with HCAI OSHPD regulations. As with every construction project, we are wholly committed to our clients’ needs. We assign a dedicated project management team with a single point of contact for our clients so they feel completely supported throughout construction.
If you have plans to build a medical practice or need assistance with medical construction in the San Francisco Bay Area, Gidel & Kocal is here to help. Contact us today to get the conversation started.
