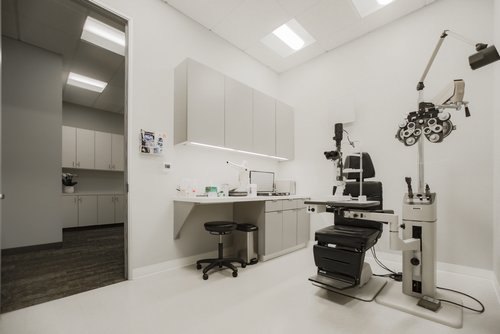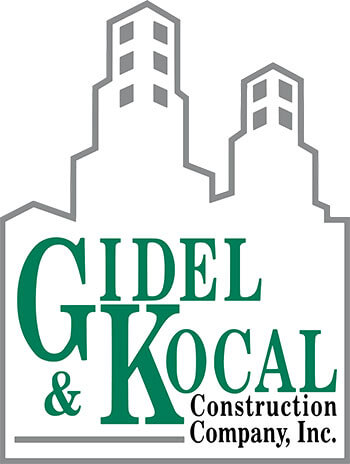
What happens when yesterday’s hospital layout meets today’s healthcare crisis? You get bottlenecks, burnout, and buildings that buckle under modern demands. Most medical facility construction hasn’t kept pace with how healthcare is delivered. The rise of telemedicine, shifting patient expectations, climate pressures, and rapid medical innovation have made clear – what worked 10 years ago simply won’t cut it now.
If you’re a developer, medical executive, or health system planner, you’re not just building structures anymore but designing for uncertainty, scalability, and speed. This article explores how the most forward-thinking healthcare facilities are adapting to changing needs before the next disruption forces their hand.
Emerging Trends in Medical Facility Design
Medical innovation, digital transformation, and rising demand for personalized care are shaping the modern healthcare environment. These forces reshape design and construction to emphasize adaptability, sustainability, and wellness.
Patient-Centered Spaces
Modern healthcare design puts patients first. From private rooms with space for family to calming color schemes and better acoustics, every detail supports healing. A thoughtful healthcare physical environment can reduce stress, improve recovery, and create a more positive experience for patients and their families.
Sustainable Design
Sustainability is now standard in medical facility construction. Builders focus on energy-efficient HVAC systems, solar readiness, and low-emission materials. These practices reduce environmental impact, lower operating costs, and support long-term health for people and the planet.
Technology Integration
Today’s medical facilities must be wired for the future. This includes infrastructure for diagnostic imaging, telehealth platforms, smart building controls, and real-time communication systems. Technology is no longer an add-on; it’s the backbone of modern healthcare.
Compliance and Guidance
Staying current with design and construction standards is critical. Organizations like the Facility Guidelines Institute shape how spaces are built for infection prevention, accessibility, and safety. Compliance protects patients, ensures quality care, and reduces long-term risk.
Flexible Spaces
Healthcare needs are constantly changing, and facilities must keep up. Flexible layouts, modular rooms, and scalable systems allow hospitals to adapt quickly. Whether expanding services or responding to emergencies, flexibility helps facilities stay functional and future-ready.
The Impact of Telemedicine on Construction
Telemedicine has shifted care delivery models almost overnight. But beyond virtual consultations, it’s fundamentally changing how we design and build healthcare facilities. It’s no longer just about adding new technology; it’s about reshaping the physical healthcare environment to support a hybrid model of care that blends virtual access with in-person excellence.
Smaller Footprints, Smarter Layouts
With some services moving online, healthcare providers are reducing the size of physical spaces without sacrificing functionality. Exam rooms that once hosted face-to-face consultations are being redesigned for hybrid use. This requires strategic planning to optimize real estate, reimagine traffic flow, and maintain flexibility for future service expansion.
Privacy and Infrastructure
Telehealth doesn’t eliminate infrastructure needs, it transforms them. Medical spaces now must support high-speed internet, secure networks, audiovisual platforms, and soundproof telehealth rooms. Builders must collaborate with IT and compliance teams to ensure these features are baked into the construction plan from day one, meeting HIPAA and Facility Guidelines Institute (FGI) standards for privacy and compliance.
Redefining Patient Flow and Access
Telemedicine changes how patients enter, navigate, and interact with medical facilities. That means physical spaces, especially reception areas, waiting rooms, and intake zones, need to be rethought. Fewer in-person visits may reduce congestion, but when patients do arrive, the experience must be seamless. This shift influences everything from parking lot design to signage and patient check-in kiosks.
Flexible Staff Workspaces
The back end of telehealth is just as important. Nurses, physicians, and administrative teams need quiet zones and adaptable workstations to conduct virtual appointments and securely manage digital records. This trend drives demand for multipurpose staff hubs that blend clinical oversight with remote care capabilities.
Equipment and Data Room Planning
As more care shifts online, the demand for robust server rooms, power redundancy, and temperature-controlled IT hubs has grown. IT infrastructure has become as vital as plumbing or electrical for many medical facilities. Builders must integrate these digital backbones early in the design and construction to ensure long-term scalability and resilience.
Flexibility and Adaptability in Healthcare Spaces
If the pandemic taught us anything, adaptability in healthcare construction is non-negotiable. Hospitals and clinics must pivot quickly in times of crisis, from scaling up ICU beds to rerouting foot traffic for infection control.
- Designing for Change: Healthcare isn’t static, and facilities can’t be either. Medical facility construction now prioritizes adaptable layouts that support new workflows, technologies, and treatment models. Spaces that can shift with evolving care delivery are no longer a bonus but a necessity.
- Multi-Use Rooms: Hospitals and clinics are moving away from single-purpose rooms. Instead, they’re building spaces that serve multiple functions. A consultation room today might become a telehealth suite tomorrow. This flexibility allows healthcare facilities to scale and respond faster to patient needs.
- Pandemic-Ready Infrastructure: The COVID-19 pandemic reshaped how we think about facility design. Builders now include features that support infection prevention and emergency response, like convertible patient rooms, better air filtration, and zones for isolation. These elements are baked into the architecture and are not added later.
- Modular Construction: Modular and prefabricated components are becoming more common in healthcare design and construction. They speed up timelines and make it easier to expand or reconfigure spaces. This method is helpful for health systems looking to grow without full-scale rebuilds.
- Future-Proof Planning: Successful healthcare design looks ahead. From risk assessment to operational efficiency, facilities are being built with future care models in mind. That includes room for new technologies, changing staffing patterns, and evolving patient expectations.
Gidel & Kocal Forward-Thinking Approach to Medical Facility Construction
At Gidel & Kocal, we know that building modern healthcare facilities takes more than technical skill; it takes foresight, precision, and a deep understanding of how healthcare evolves. With more than four decades of experience and a long-standing commitment to the Bay Area, we bring a proven, future-ready approach to medical facility construction that adapts to change while delivering on every detail.
Deep Experience in Healthcare Construction: We’ve completed dozens of complex healthcare and medical office projects, including:
- State-of-the-art optometry and vision care clinics
- OSHPD-regulated dialysis centers
- High-performance labs and clean rooms
Our team is well-versed in the intricacies of medical MEP systems, infection prevention standards, and the spatial needs of healthcare professionals and their patients. Every detail, from exam room flow to specialized HVAC requirements, is addressed early and integrated seamlessly.
- Collaborative Pre-Construction Planning: We don’t wait for construction to begin before solving problems. Our process starts with comprehensive pre-construction planning, which allows us to identify cost-saving opportunities, ensure regulatory compliance, and eliminate surprises before they happen.
- Agile and Scalable Solutions: We understand that healthcare delivery constantly evolves, so we build with adaptability in mind. Whether designing flexible exam rooms, installing modular systems, or planning for future expansions, our construction solutions allow facilities to adjust with minimal disruption.
- A Trusted Partner in Compliance and Quality: Regulatory compliance in healthcare is non-negotiable. We keep up with the latest guidance from the Facility Guidelines Institute, California Building Code, and local authorities to ensure that our work meets, and often exceeds, industry standards.
Our in-house safety programs, infection control protocols, and vendor coordination processes ensure a smooth, safe, and efficient build. We maintain active communication with stakeholders throughout construction and provide transparent progress reporting.
Conclusion
Medical facilities used to be built to last 50 years. Today, they need to be built to adapt every five years.
That’s the real shift happening in modern healthcare construction. It’s not just about meeting code; it’s about staying responsive to change: evolving technologies, patient surges, new care models, and even climate risks.
So here’s what comes next: if you’re planning a new facility or rethinking an old one, now’s the time to treat flexibility as a non-negotiable. Work with partners who understand the balance of design, compliance, and rapid transformation. Because in health care, the next challenge is always around the corner, and your construction decisions today will either prepare you for it or leave you playing catch-up.
Gidel & Kocal is already helping health systems to future-proof their buildings. Are you ready to make your next project one that evolves with the times?
