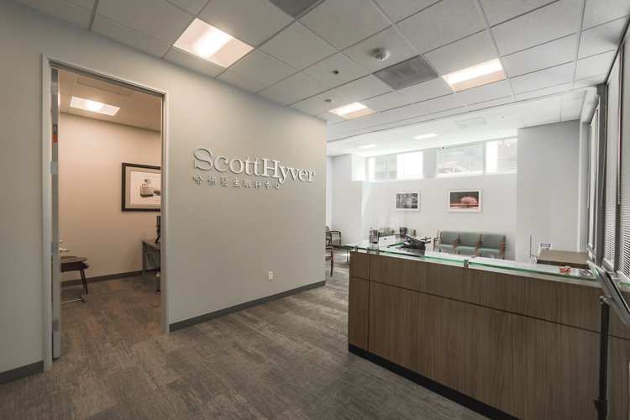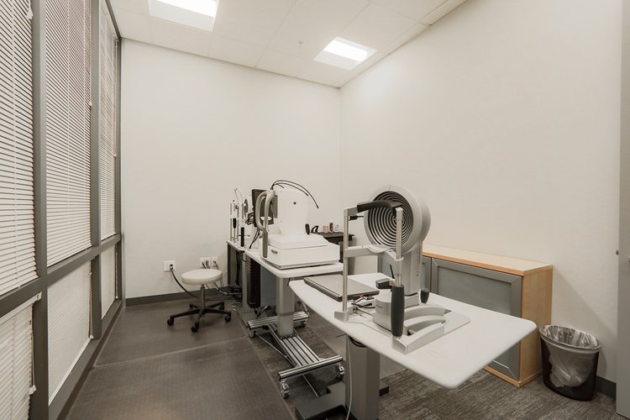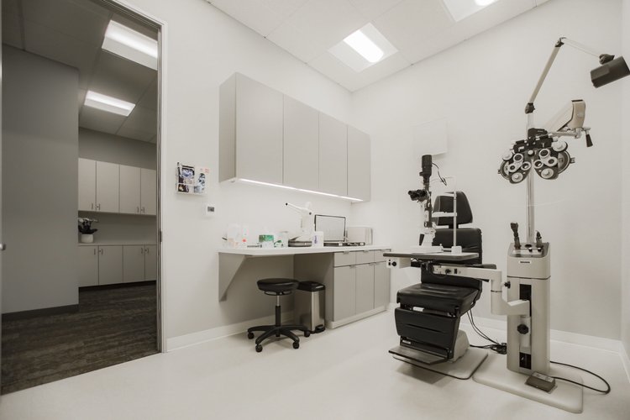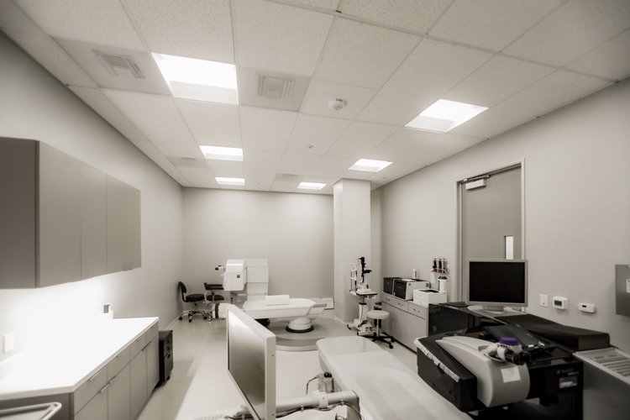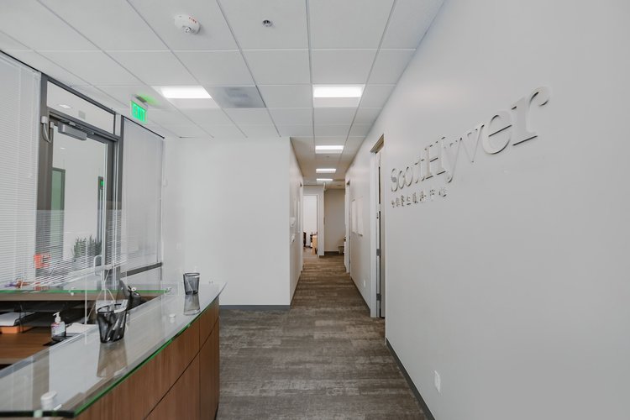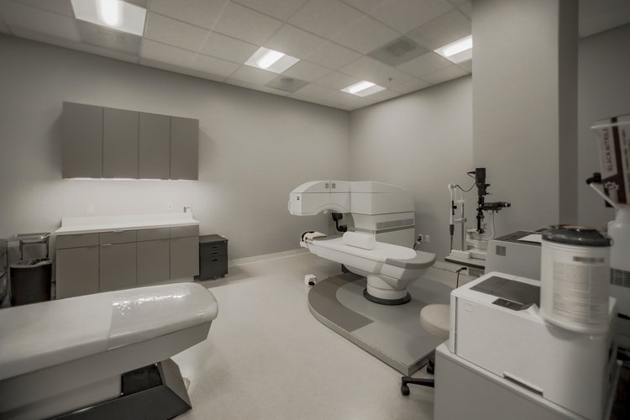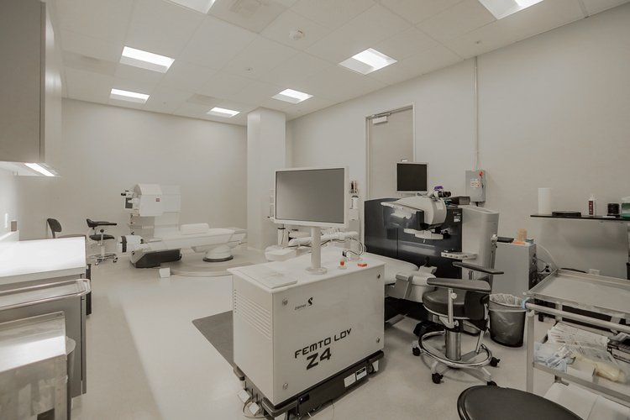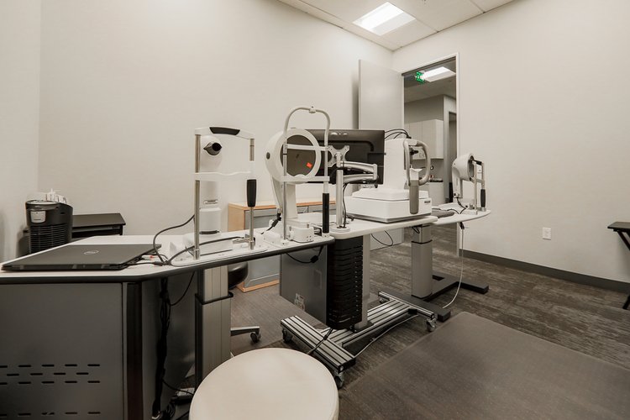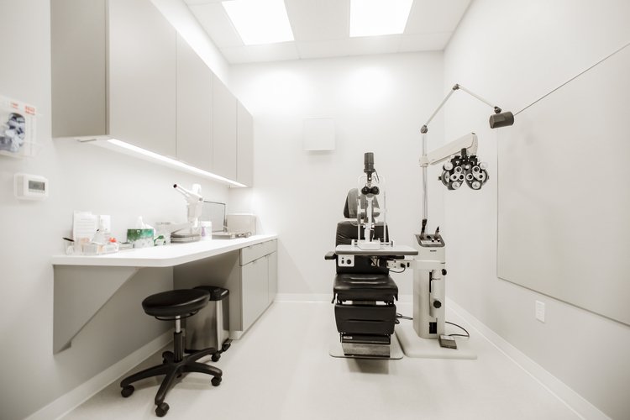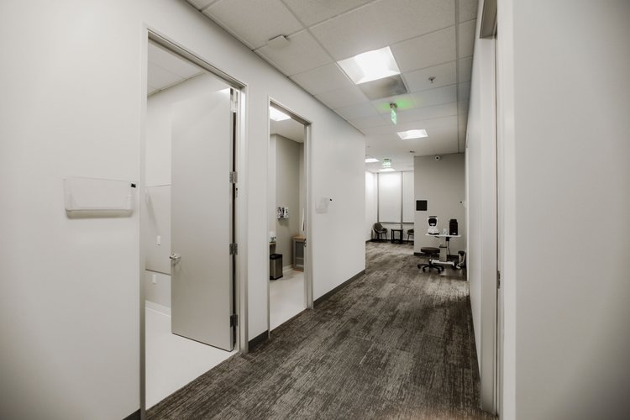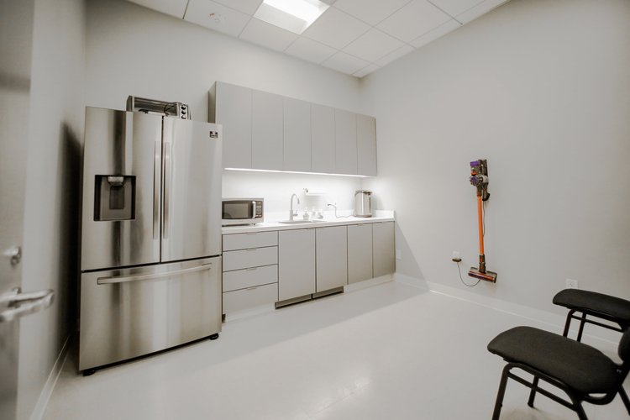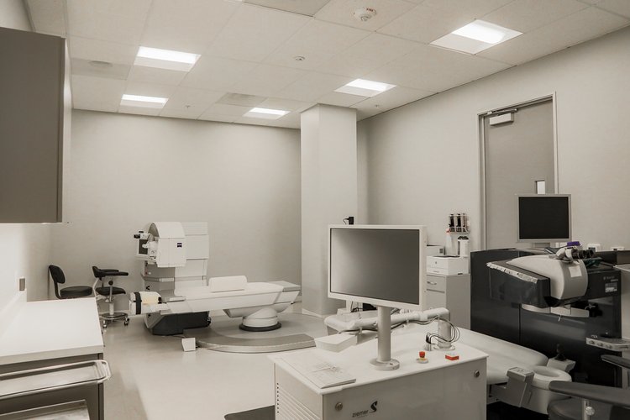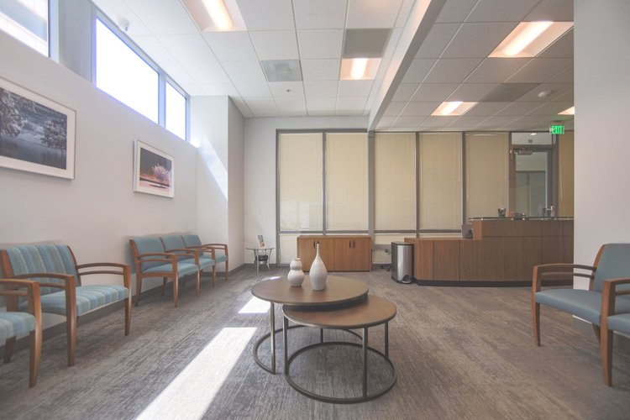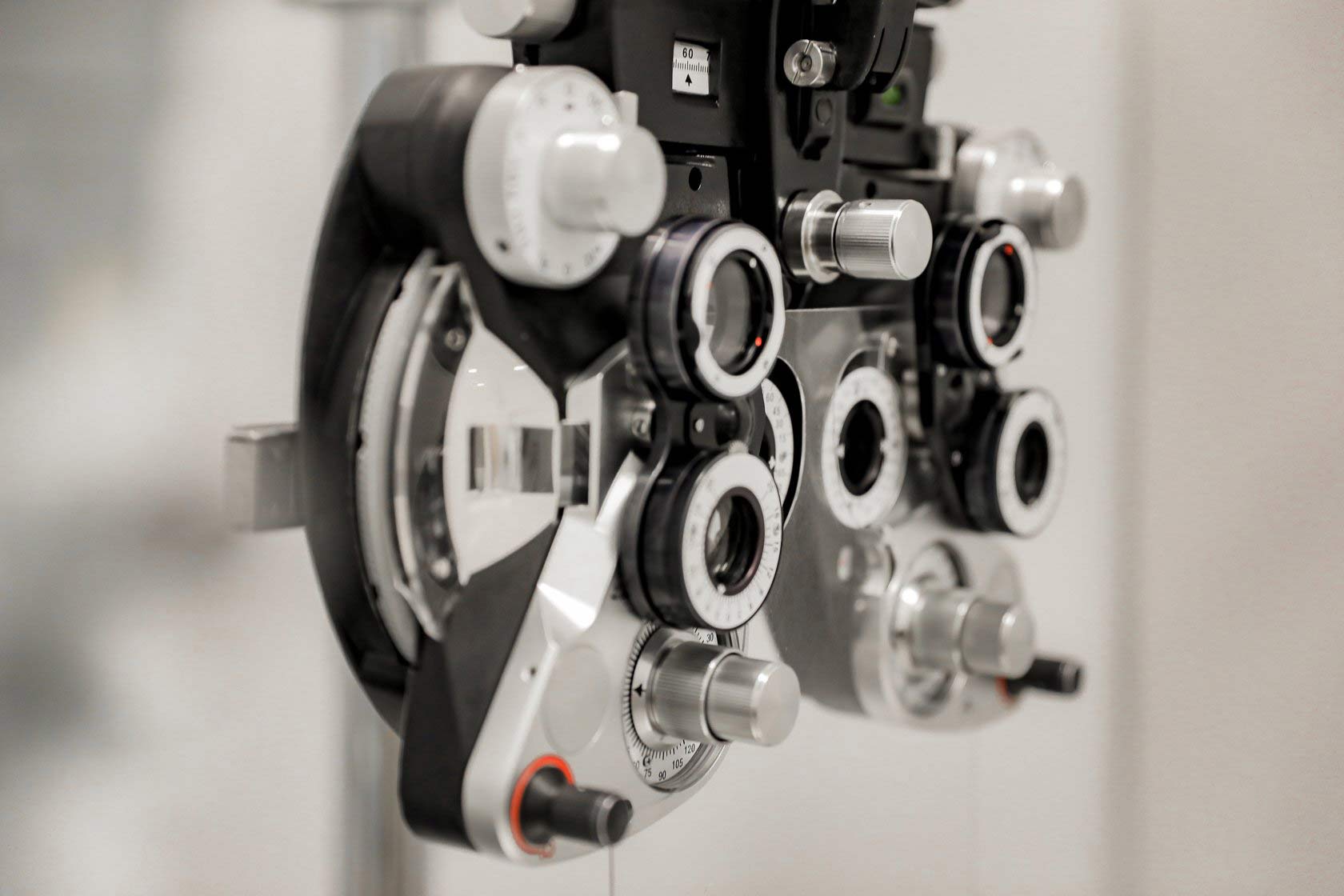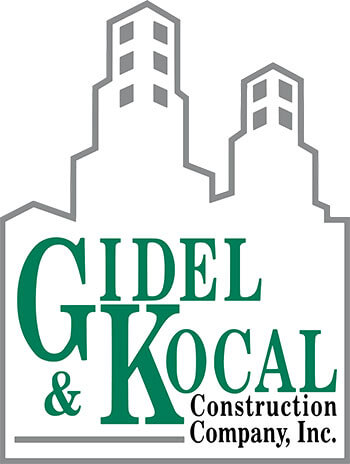Project: Dr. Scott Hyver - Tenant Improvement
Description:
Interior Tenant Improvement in a 9 floor Class A Building. Gidel & Kocal Construction demolished interior walls and finishes of a large suite on the the1stfloor. We demised the space into two suites, a tenant build-out for Dr. Scott Hyver and an event space for Gilman Brewing Company. The tenant improvement for Dr. Hyver consisted of creating all-new exam rooms, procedure rooms as well as private offices and a breakroom.
The electrical and HVAC requirements for the Dr.’s Laser room were very specific. Gidel & Kocal worked very closely with the tenant, building management, electrical subcontractor, and mechanical subcontractor on a design-build basis to make sure all of these requirements were met.
Square Footage: 3,102
Contact Us