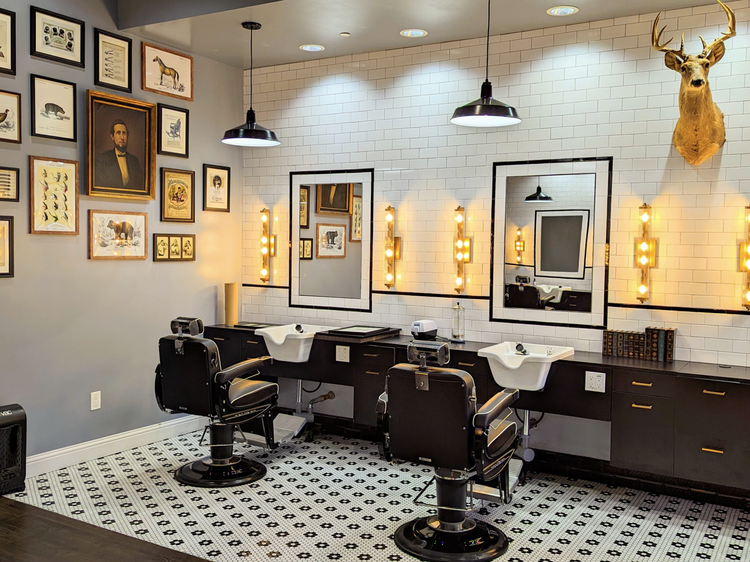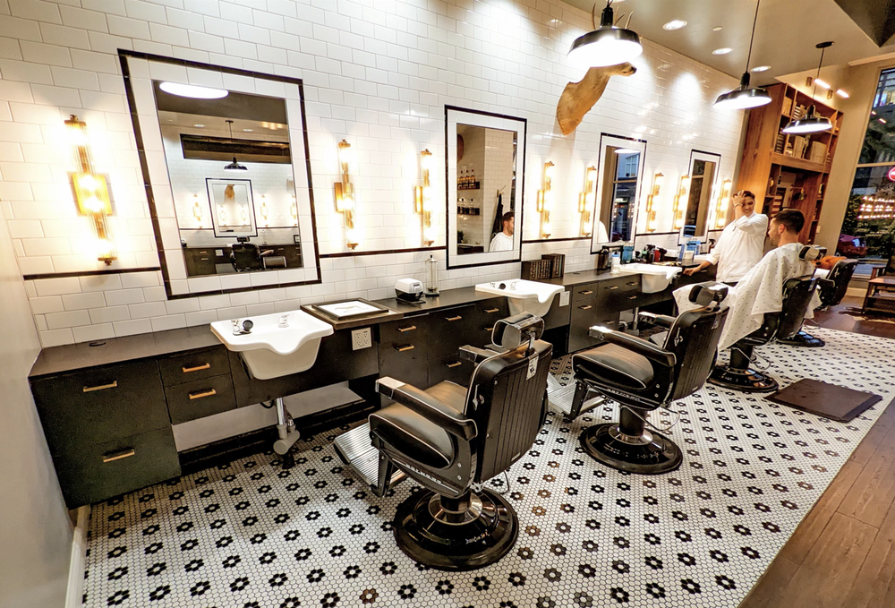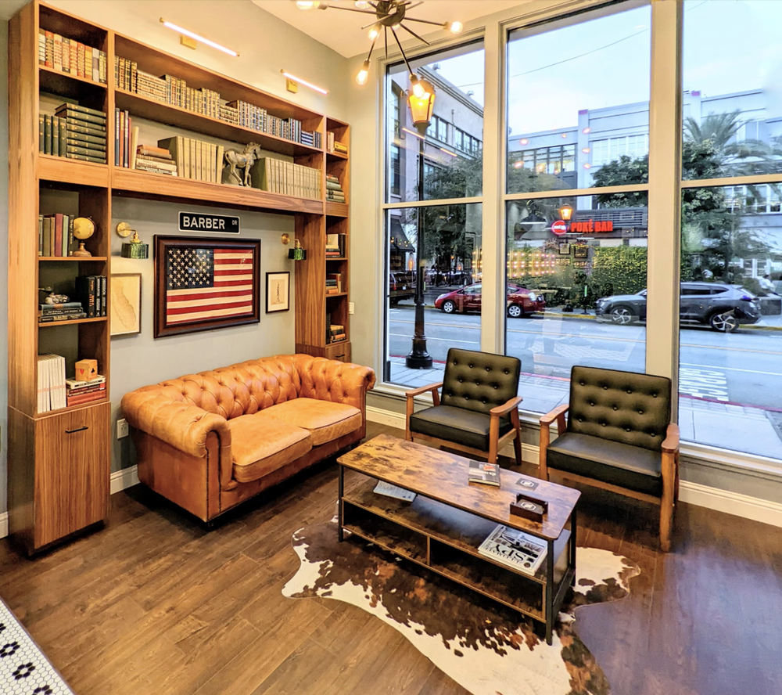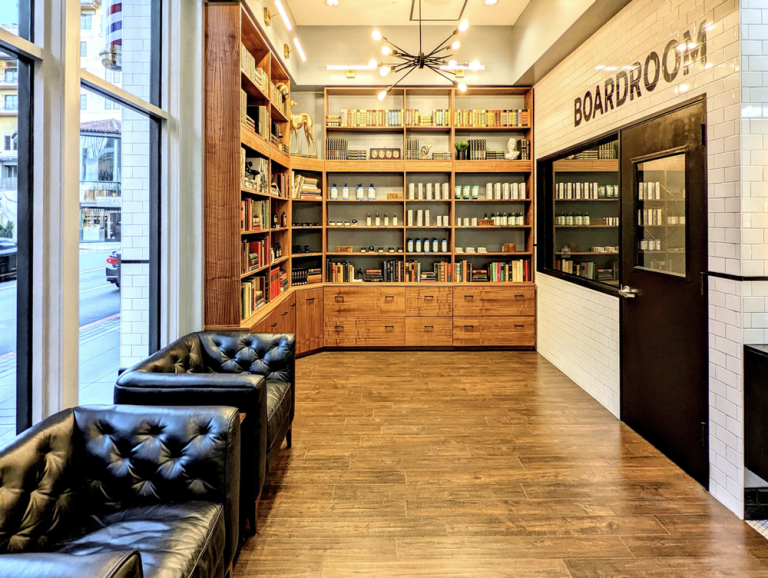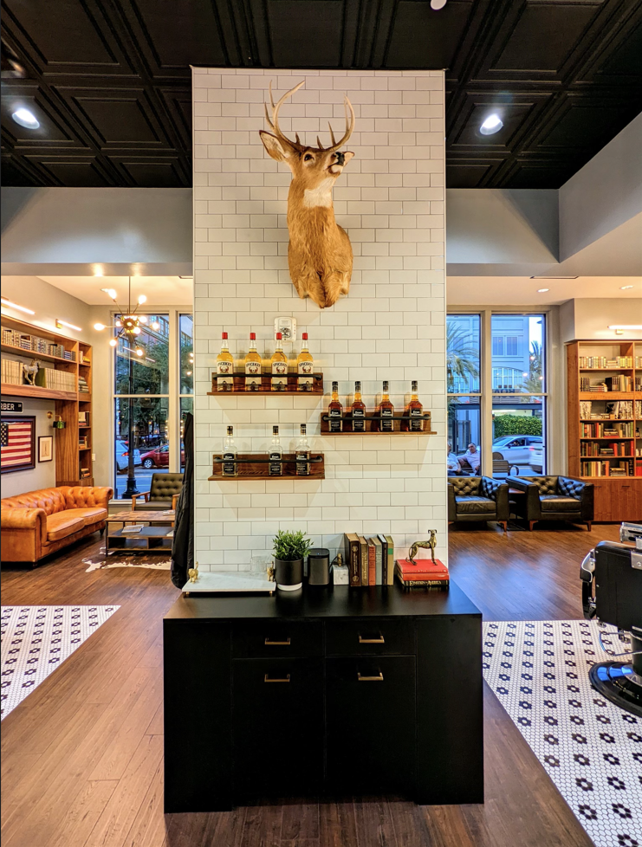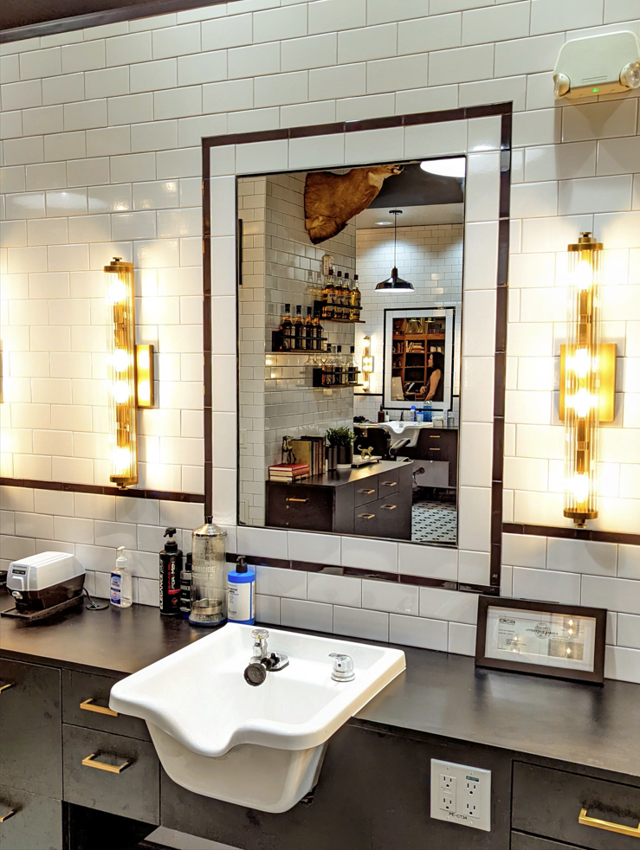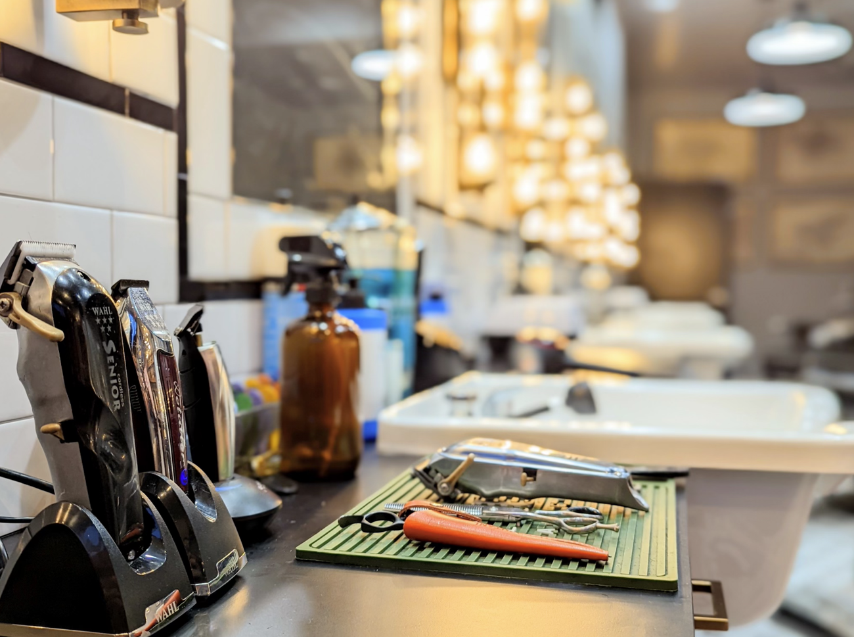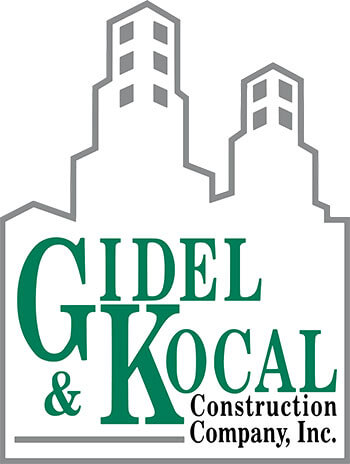Project: Gents Barber Club - Interior & Exterior Remodel
Description:
Fully remodeled interior and exterior of barber shop in Santana Row. Inside included 8 barber chairs, breakroom, custom ceiling & lighting design, laundry facility, ADA bathroom, a retail area, and waiting area & VIP room for clients. Exterior included high end tile with new Gents Barber Club lit signage
Square Footage: 1625
Before
In Progress
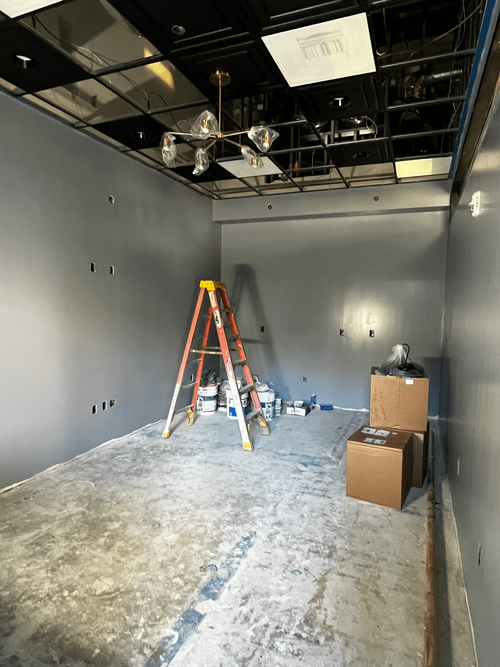
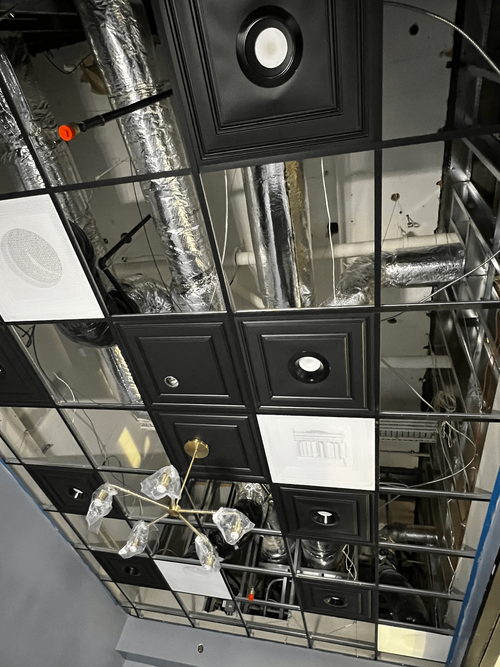
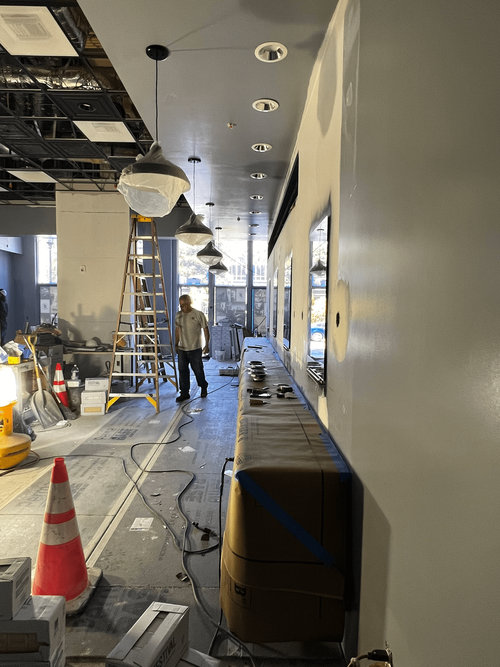
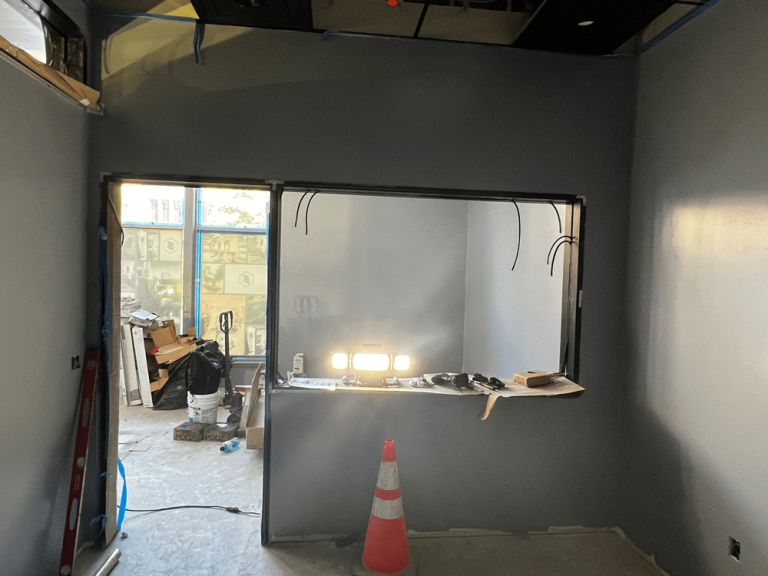
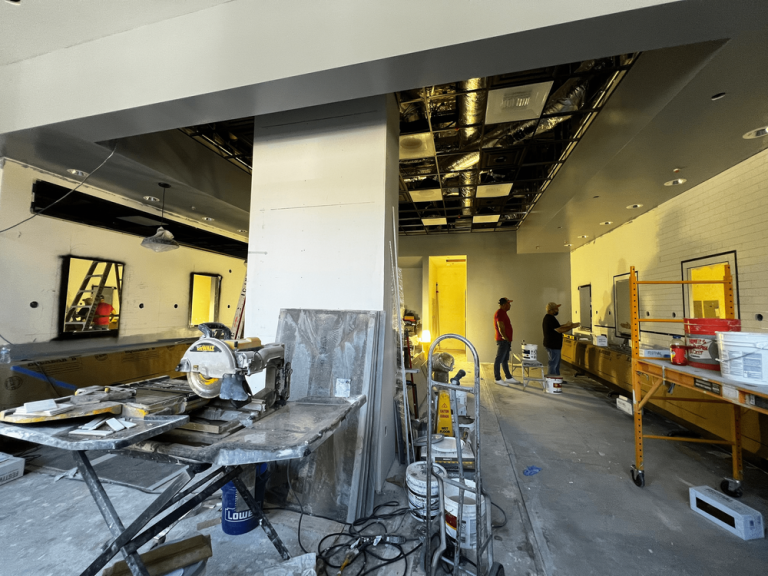
After
