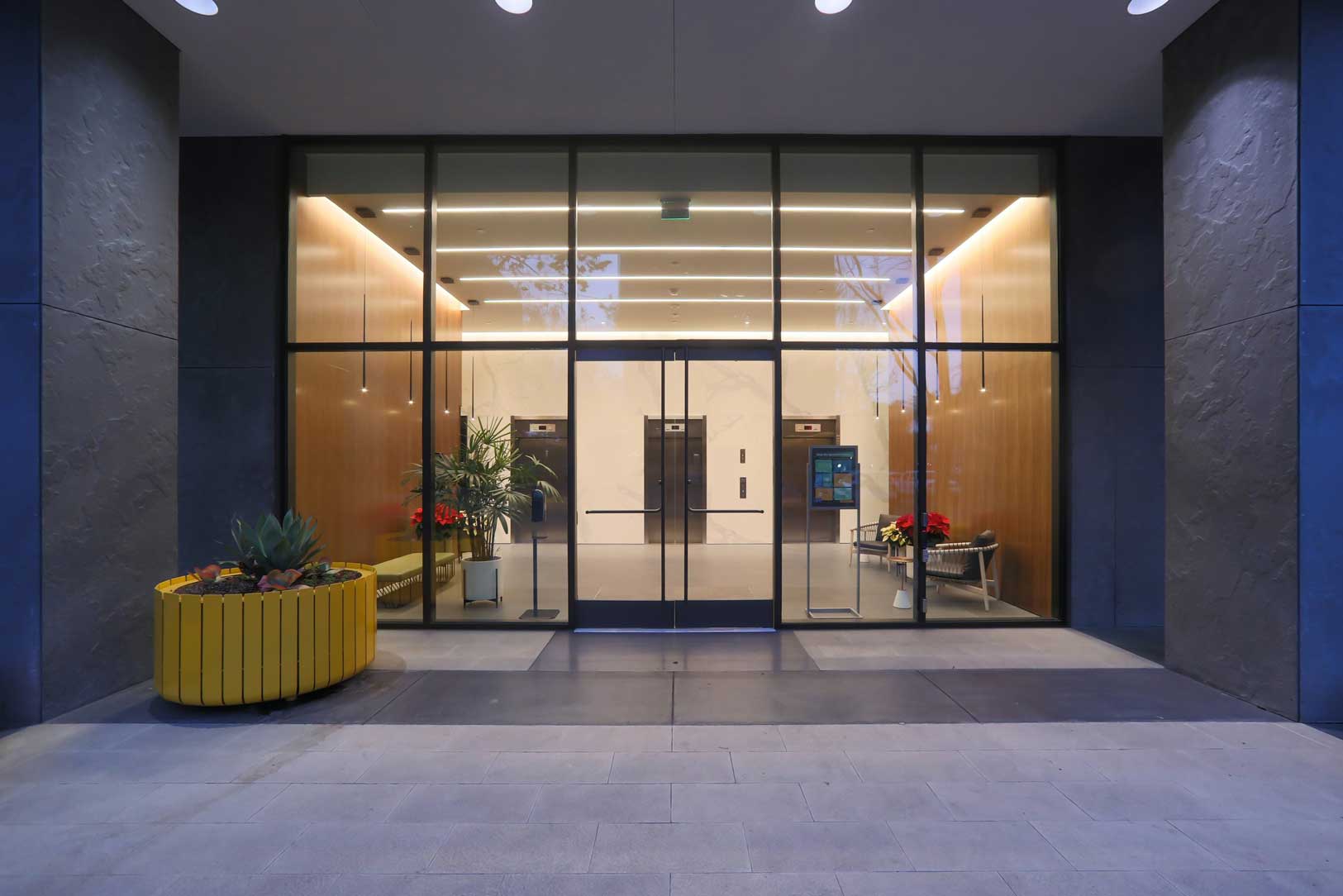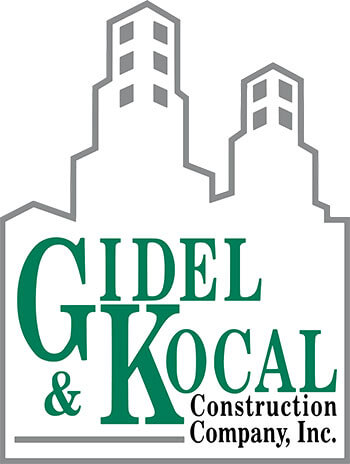Project: Building Renovation Part I
Description: Remodel of the common corridors and restrooms. New Finishes including carpet, paint, ceiling tiles, lighting, restroom fixtures, partitions, led backlit mirrors, ceramic tile, and more.
Square Footage: 10,000
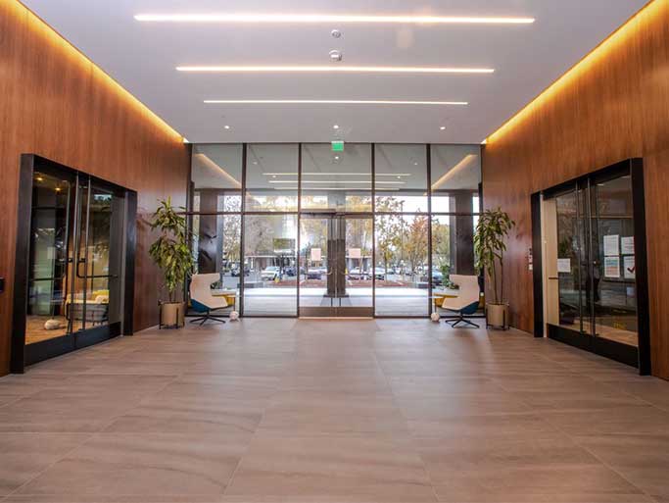
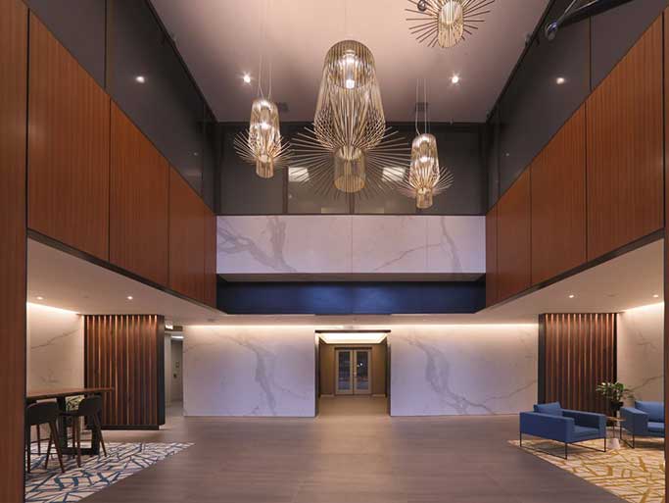
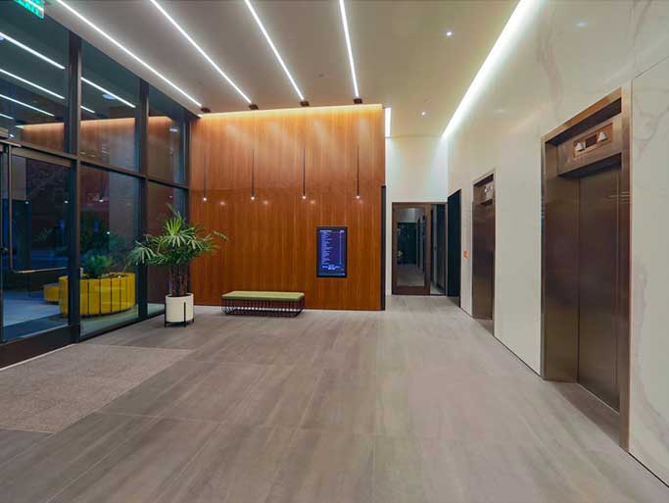
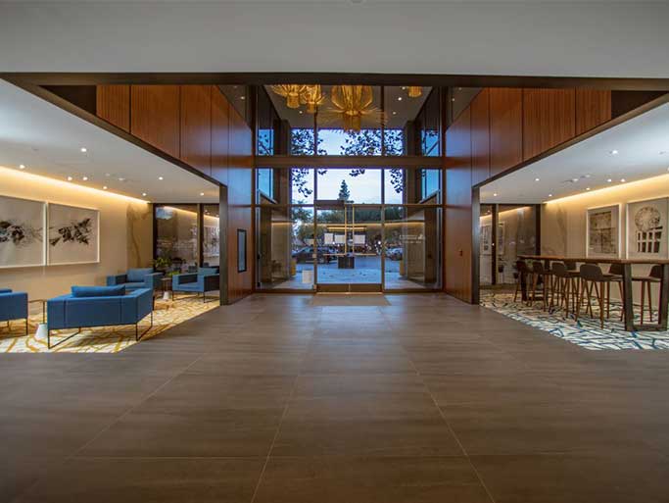
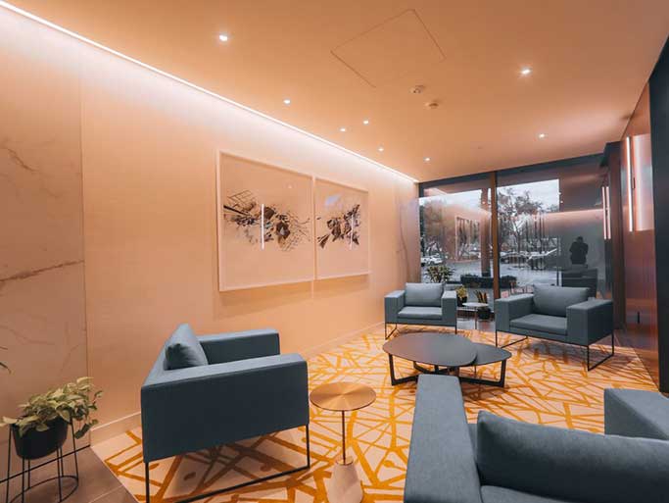
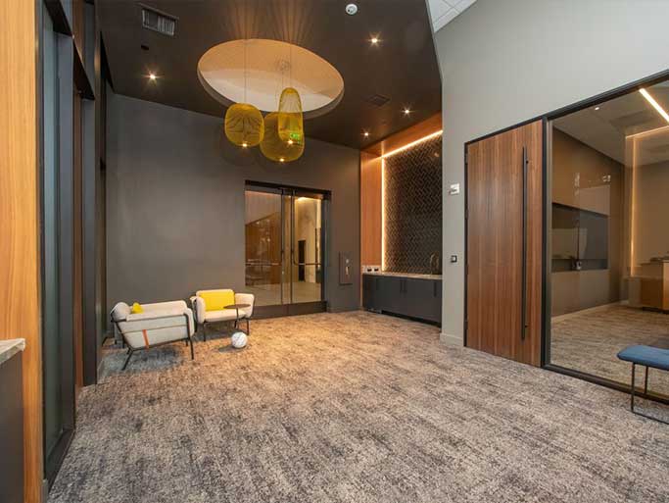
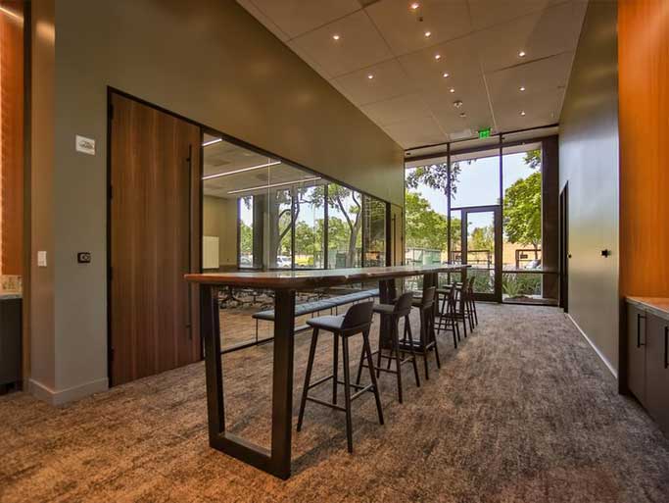
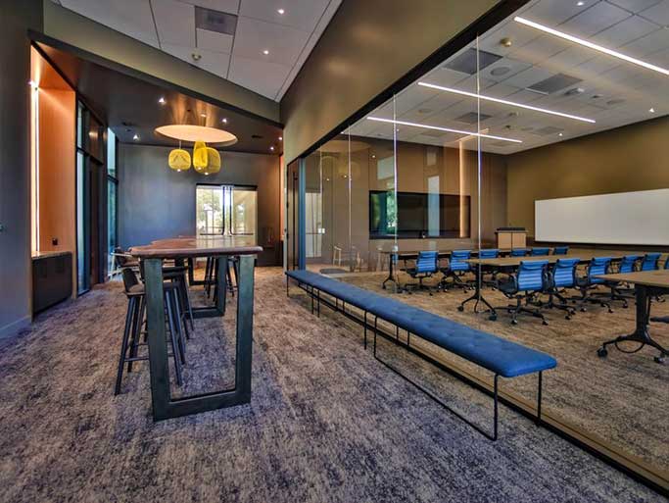
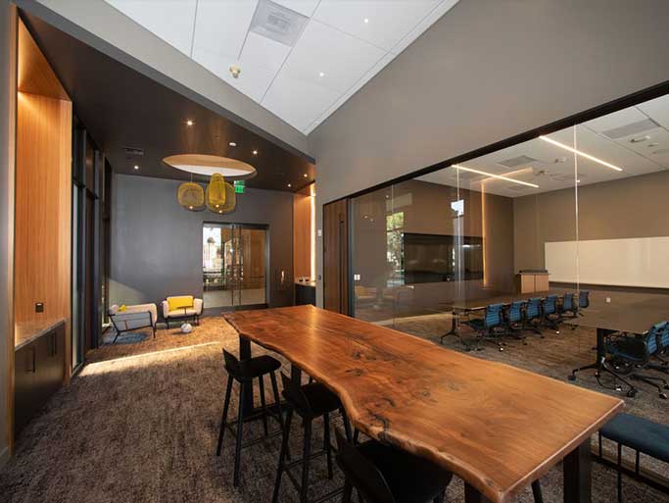
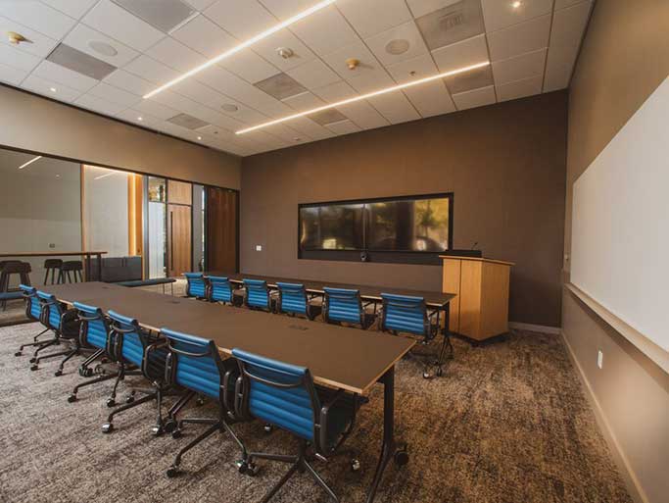
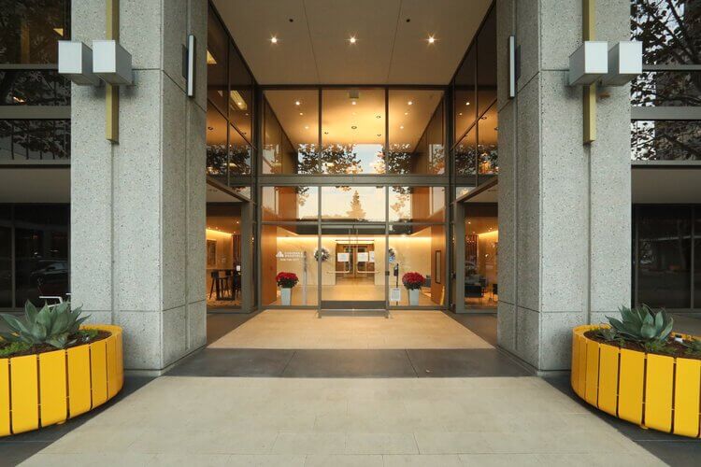
Project: Building Renovation Part II
Description: Common Area Renovation.
Remodel of all three lobbies and the creation of a main conference center.
High end finishes including new main storefront entry system and doors, large format Italian stone, walnut wood paneling, lighting and elevator cab interiors.
Square Footage: 5,000
