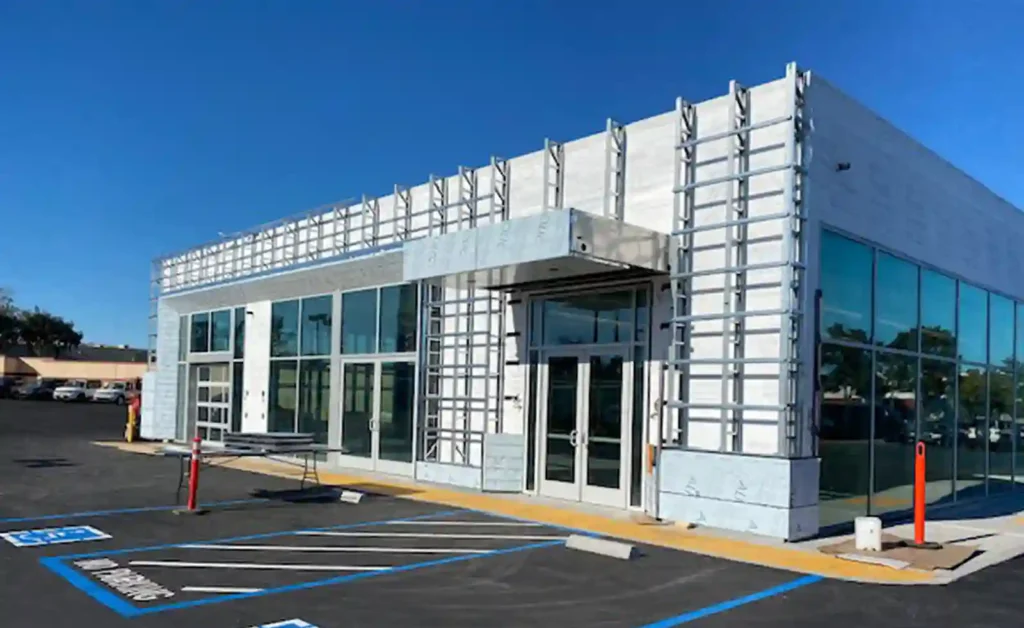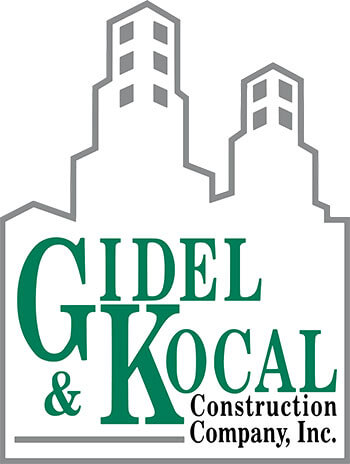
The Bay Area doesn’t wait for anyone. Businesses expand, trends shift, and what worked five years ago in your commercial building space might already feel outdated. In this climate, locking into a building plan that only fits today’s needs is risky.
That’s why commercial building plans across the San Francisco Bay Area are changing fast. Whether it’s new medical offices in San Jose, a reimagined office in SoMa, a vehicle delivery addition to a car dealership, or retail spaces launched, the goal is to build for what’s next, not just what’s now.
This article explores the key trends driving commercial architecture across the region and why forward-thinking businesses are partnering with experts like Gidel & Kocal to bring those visions to life.
Current Design Trends in Commercial Building Architecture
Commercial architecture in the Bay Area continues to evolve, blending innovative design with practical needs. Here are some of the key trends shaping modern commercial building plans today.
1. Flexible Workspaces for a Changing Workforce
Hybrid work models have reshaped what an office should be, pushing for flexibility in design. Features like movable walls and modular layouts allow businesses to adapt their commercial spaces as needs evolve. This versatility supports productivity while avoiding costly future renovations.
2. Biophilic Design and Sustainable Construction
Bringing nature indoors through natural light, greenery, and organic materials is a key design trend that enhances both style and well-being. Sustainability is no longer optional, with energy-efficient systems and eco-friendly materials now standard in Bay Area projects. These choices deliver long-term value and reflect environmental responsibility.
3. Mixed-Use Developments and Multi-Functionality
Modern building plans increasingly blend restaurants, retail spaces, medical offices, and residential areas under one roof. This multi-use approach maximizes urban land and fosters vibrant, connected communities. It reflects the Bay Area’s focus on innovation and smart urban growth.
4. Human-Centric Design: Prioritizing Experience
Design now prioritizes the human experience with features like ergonomic workstations, innovative technologies, and acoustic comfort. For Gidel & Kocal, these elements are integrated from the start to ensure every space feels as good as it looks. Our team collaborates with structural experts to support both wellness and performance.
5. Reflecting Brand Identity Through Architecture
Commercial spaces today serve as a visual extension of brand identity. Whether it’s a creative office or calming medical office, design choices communicate values and vision. Balancing style with functionality ensures that the space is both beautiful and practical.
Technology Integration in Building Plans
In the Bay Area, where innovation drives business, modern commercial building plans must integrate technology from the ground up. This means designing spaces where innovative systems and digital tools are part of the foundation, not added as an afterthought.
1. Smart Building Systems for Efficiency and Control
Integrated smart systems manage lighting, HVAC, security, and access controls, helping maintain optimal environments and reduce operational costs. Automated energy tools adjust settings based on occupancy, improving efficiency and compliance. For medical offices, this ensures precise climate control and smooth daily operations.
2. Touchless Technologies and Health-Conscious Design
Health-focused features like touchless doors, sensor faucets, and automated lighting are now standard in many commercial spaces. These solutions enhance hygiene, especially in medical offices and high-traffic retail spaces. They reflect the Bay Area’s commitment to wellness and forward-thinking design.
3. Seamless Connectivity for the Modern Workforce
Reliable connectivity supports everything from video conferencing to cloud-based security systems. Modern office spaces are designed to ensure strong signals and device compatibility throughout the building, empowering teams to collaborate flexibly, whether on-site or remote.
4. Data-Driven Design and Predictive Maintenance
Today’s smart systems collect data that helps optimize space use and improve maintenance schedules. Predictive tools flag potential issues before they disrupt operations. This approach maximizes value and supports long-term project success.
5. Integrating Technology Without Compromising Aesthetics
Technology integration should enhance, not overpower, architectural style. Smart systems are designed to blend seamlessly into the space, preserving clean lines and modern aesthetics. At Gidel & Kocal, the focus is on making tech work harmoniously with the client’s vision.
Balancing Aesthetics and Functionality
Modern commercial building spaces in the San Francisco Bay Area are expected to do more than look impressive, they must perform. Today’s best building designs strike a vital balance between bold aesthetics and high-function practicality. Every design choice should serve a purpose, whether improving energy efficiency, guiding foot traffic, or supporting better workflows.
- Design That Supports Purpose: Every commercial space should be designed to enhance its specific use, not hinder it. Clear layouts and calming colors in medical offices improve patient experience and staff efficiency. Smart layouts encourage engagement, collaboration, and productivity in retail and office environments.
- Material Selection: Material choices should balance beauty with durability, especially in high-use areas like retail spaces and medical offices. Easy-to-clean, resilient surfaces protect your investment and maintain long-term appeal. Sustainable options also support green building goals while adding warmth and texture.
- Ergonomics and Comfort as Design Priorities: Comfort and usability are as important as visual appeal. Ergonomic features like adjustable workstations, proper lighting, and acoustic solutions enhance wellbeing and productivity. In healthcare settings, accessible designs ensure comfort for every visitor.
- Customization for Brand Identity: Great design tells your brand’s story through thoughtful details and personalized features. Signature colors, custom elements, and environmental graphics make your space memorable. These touches help businesses stand out across the competitive Bay Area market.
- Functionality That Evolves With Your Business: Business needs change, and your space should adapt. Built-in flexibility, like modular layouts and reconfigurable zones, allows for smooth growth without major overhauls. Gidel & Kocal ensures that every project is ready to support success today and tomorrow.
Gidel & Kocal’s Innovative Approach
Gidel & Kocal Construction Co., Inc. distinguishes itself through a client-focused and detail-oriented approach that ensures project success from inception to completion. Central to our methodology is a commitment to understanding each client’s unique needs, fostering open communication, and delivering projects that exceed expectations.
Comprehensive Pre-Construction Services
Recognizing that thorough planning is pivotal, Gidel & Kocal offers various pre-construction services to lay a solid foundation for every project. Our team collaborates closely with clients during the design phase, providing industry expertise, identifying objectives and potential risks, and offering strategic recommendations before construction begins. This proactive engagement ensures that projects are well-conceived and aligned with client goals.
Tailored Subcontractor Selection
Understanding the critical role of subcontractors in project execution, Gidel & Kocal meticulously selects partners whose capabilities align with each project’s specific demands. Leveraging over four decades of experience in the Bay Area, we have cultivated a robust network of subcontractors, enabling us to match the right team to projects of varying scopes and complexities. This careful selection process ensures efficiency, quality, and cost-effectiveness.
The Gidel & Kocal Advantage in Commercial Building
Clients partnering with Gidel & Kocal benefit from several key advantages:
- Efficiency and Value: By integrating value engineering during the planning stages, they optimize resources and provide cost-effective solutions without compromising quality. our familiarity with material lead times and costs allows for informed decision-making, enhancing overall project value.
- Clean and Safe Construction Sites: Maintaining a clean work environment is a priority, as it contributes to safety and productivity. our professional teams ensure that job sites are always organized and inspection-ready.
- Customized Attention to Detail: Whether implementing specialized features like custom holding cells for the DEA or installing bulletproof glass for banks, Gidel & Kocal demonstrates meticulous attention to detail, catering to the unique requirements of diverse industries.
- Transparent Scheduling: They develop comprehensive project schedules that highlight critical milestones, facilitate clear communication, and allow clients to monitor progress effortlessly. Regular updates ensure that clients are always informed about our project’s status.
- Professional Team: Augmenting our core staff with carefully vetted subcontractors, Gidel & Kocal assembles teams of licensed, insured, and proven professionals dedicated to upholding the company’s high standards and delivering exceptional results.
Gidel & Kocal’s emphasis extends beyond building buildings to building enduring relationships. Our unwavering commitment to quality, integrity, service, and value has solidified our reputation as trusted partners in the commercial construction industry.
Bring Your Vision to Life with Gidel & Kocal
Great design doesn’t happen by accident. It occurs when vision, functionality, and deep local expertise align.
If you plan to invest in the Bay Area commercial space, don’t just build for today. Build for scale, flexibility, and lasting value. With more than four decades of experience in medical offices, retail, and high-performance office builds, Gidel & Kocal doesn’t just construct buildings; they help shape the future of Bay Area business.
Ready to bring your vision to life? Let’s create a space that reflects your brand, supports your goals, and stands the test of time. Contact Gidel & Kocal to start your next commercial project with confidence.
