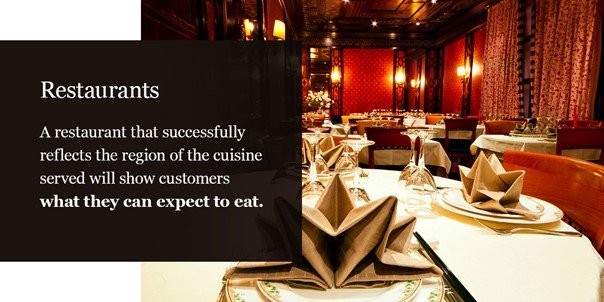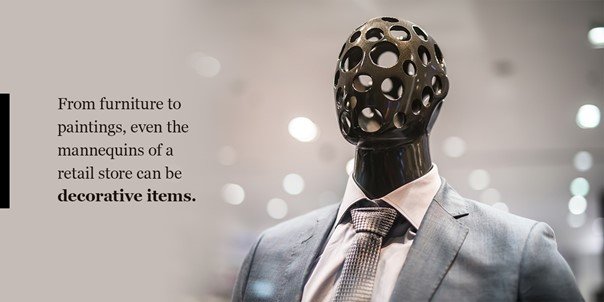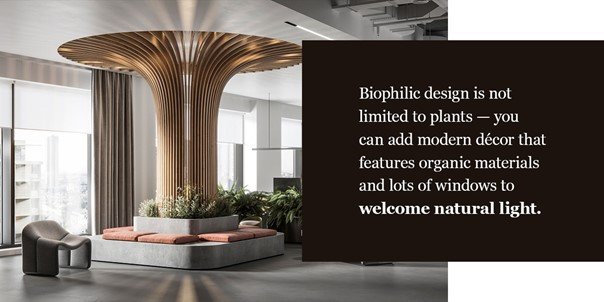Commercial interior design can play an influential role in employee and customer satisfaction. A well-designed commercial space is necessary, from office spaces to retail stores. For instance, a warm, bright, and welcoming space can radiate positivity and happiness, while a cold, dark and busy room can trigger negative thoughts. As a result, it is critical that all parts of commercial space, whether physical or environmental, be executed with care. This is where commercial interior design enters the picture.
Importance of Commercial Interior Design
Commercial interior design enhances the look and feel of commercial spaces through the art of combining practical architecture with aesthetic elements. It enhances the relationship between the daily operations and physical space of an office, restaurant, or retail space — translating concepts in a practical and attractive way. As a result, a well-designed commercial space can help fulfill a business’s purpose and goals.

Therefore, each business type may adopt a different theme or style for its interior design to achieve its company-specific goals — for example:
- Retail: An attractive environment can catch customers’ attention, increasing the shop’s foot traffic while encouraging customers to spend more time browsing the products.
- Offices: Transform the office space to reflect the company’s personality and branding in their reception, conference rooms and workstations. For example, technology companies typically decorate their offices with a contemporary theme to keep the focus on technological efficacy.
- Restaurants: A restaurant that successfully reflects the region of the cuisine served will show customers what they can expect to eat. For example, a Japanese fusion restaurant will incorporate modern Japanese art and décor.
- Medical facilities: Even medical facilities require commercial interior design. A welcoming ambiance at reception, an open floor plan to accommodate emergencies and social distancing and technology implementation may encourage patients to trust medical facilities. In addition, practices, hospitals, and pharmacies may need to comply with specific design and construction regulations to ensure the health and safety of the public.
What a Successful Interior Design Looks Like
To create a well-designed commercial space, detailed plans, creative thinking, skills and expertise and the precise execution of the construction processes are all vital ingredients. That said, there are other elements of the successful design of commercial spaces:
- Space: The space of a commercial area is the foundation of any design plan. The designer should be aware of the available space, dimensions, measurements, and the area’s intended use. They need to organize the design to create a perfect balance in the commercial space — using the site to its fullest potential.
- Lighting: The lighting of a space is a crucial part of any interior design because it sets the atmosphere of a room. Different types of lighting can produce different moods. Natural lighting from windows can evoke warmth and freshness, whereas artificial lighting may create colder feelings.
- Décor: The décor of space can create the perfect opportunity to portray a company’s personality and spirit. From furniture to paintings, even the mannequins of a retail store can be decorative items. A bland, unfurnished place doesn’t seem all that welcoming, but if a space’s interior aesthetics are comfortable, inspiring, and appealing, it can attract the right people.
- Technology: In modern times, technology forms part of our daily lives and is now a staple in commercial spaces. Technology helps a business with its day-to-day operations — from communication to sales and entertainment. Thus, it’s critical to design a space for ease of use from a technical viewpoint.
Modern Design Ideas
Set your business up for success and combine functionality with comfort. As we’ve learned, an appealing commercial space can have multiple benefits. The design of a commercial space can significantly impact employees’ and customers’ behavior, thoughts, and feelings.
For example, an office that embraces modern design with ergonomic furniture, biophilic features and pops of color can positively impact employees’ well-being and health — which translates to better energy levels and positive emotions. Open floor plans with versatile furniture can also stimulate communication and collaboration and boost morale. Ultimately, employees need to feel excited to go to work.
With this in mind, you will feel inspired to transform your commercial space into a modern and inspiring environment. Read more about modern office design ideas to spark your creativity:

Ergonomic Furniture
A modern office space is only complete with ergonomic furniture. Gone are the days of dull, fixed and uncomfortable furniture. Comfortable and adjustable pieces are the future. For example, employees can fidget while trying to get comfortable in stiff furniture, which may decrease productivity. Employees gain health benefits, such as increased energy levels and elevated mood from sit-stand desks— resulting in positive repercussions on their productivity levels.
Biophilic Design
Reconnect people with nature in your modern commercial space by incorporating biophilic design. Adding elements of nature in a room can positively impact your overall well-being. Biophilic design is not limited to plants — you can add modern décor that features organic materials such as wood and stone, walls with earthy colors and patterns and lots of windows to welcome natural light.

Embrace Color
Add a pop of color to your space. Color psychology suggests that color impacts human behavior — each color has a different effect on your thoughts, emotions and performance. For example, red colors create a sense of passion or urgency in commercial spaces, while blues and greens will convey more calming, gentle feelings. When incorporating color into your space, you don’t have to go overboard — neutral coloring with bold accents to highlight your brand is a great way to embrace modern design.
Open and Transparent
Create an inviting space that expresses inclusivity and transparency with open floor plans and transparent rooms. Modern design no longer divides people. An open office, for example, can stimulate communication among employees. If privacy is a concern, glass-walled rooms are a clever way of making everyone feel connected while maintaining privacy.
Adaptable and Flexible
Design a collaborative space through an adaptable and flexible space. Foster collaboration between employees with hot desk zones such as rooms with shared tables and workstations or pods. With an open floor plan, you can get creative with portable partitions that are a quick way to create a private area temporarily.
Contact Gidel & Kocal for Your Construction Needs
A commercial interior designer must remain aware of the various tools and trends available to transform any commercial space into a productive and appealing work environment. Understanding the essential elements of a well-designed commercial space will go a long way as they apply to any industry. From concept to completion, Gidel & Kocal works with you each step of the way to help you achieve your construction needs. Contact our team of professionals for your next project.
